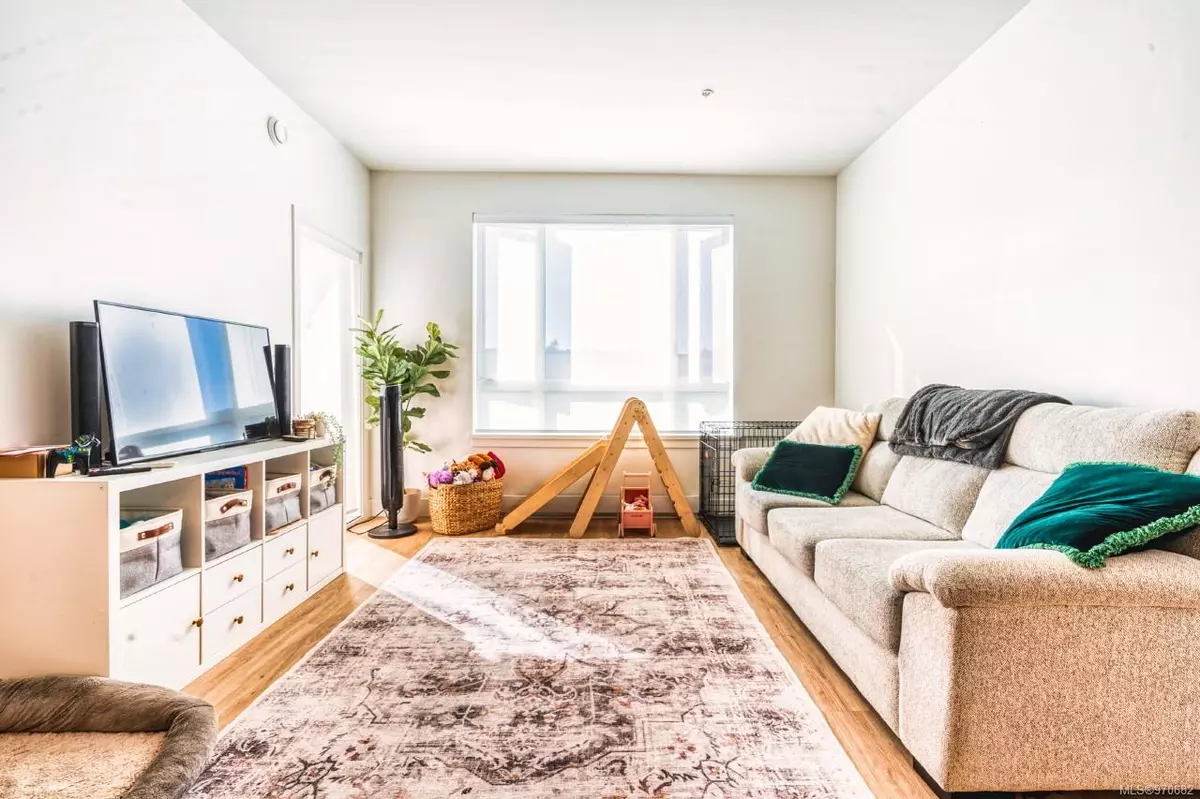
920 Reunion Ave #236 Langford, BC V9B 0W8
2 Beds
2 Baths
910 SqFt
UPDATED:
10/25/2024 08:25 AM
Key Details
Property Type Condo
Sub Type Condo Apartment
Listing Status Active
Purchase Type For Sale
Square Footage 910 sqft
Price per Sqft $708
Subdivision Reunion At Belmont
MLS Listing ID 970682
Style Condo
Bedrooms 2
Condo Fees $423/mo
Rental Info Some Rentals
Year Built 2023
Tax Year 2023
Lot Size 871 Sqft
Acres 0.02
Property Description
Location
Province BC
County Capital Regional District
Area Langford
Rooms
Main Level Bedrooms 2
Kitchen 1
Interior
Interior Features Closet Organizer, Controlled Entry, Dining/Living Combo, Elevator
Heating Baseboard, Electric
Cooling None
Appliance Dishwasher, Dryer, Microwave, Oven/Range Electric, Refrigerator, Washer
Heat Source Baseboard, Electric
Laundry In Unit
Exterior
Garage Guest, Underground
Amenities Available Bike Storage, Clubhouse, Elevator(s), Fitness Centre, Meeting Room, Secured Entry, Shared BBQ, Other
Roof Type Other
Parking Type Guest, Underground
Total Parking Spaces 1
Building
Faces See Remarks
Entry Level 1
Foundation Poured Concrete
Sewer Sewer Connected
Water Municipal
Structure Type Cement Fibre,Frame Wood,Insulation All,Insulation: Ceiling,Insulation: Walls
Others
Pets Allowed Yes
HOA Fee Include Caretaker,Garbage Removal,Hot Water,Insurance,Maintenance Grounds,Maintenance Structure,Property Management,Recycling,Sewer,Water
Tax ID 032-138-318
Ownership Freehold/Strata
Miscellaneous Deck/Patio,Parking Stall,Separate Storage
Pets Description Number Limit
MORTGAGE CALCULATOR

GET MORE INFORMATION





