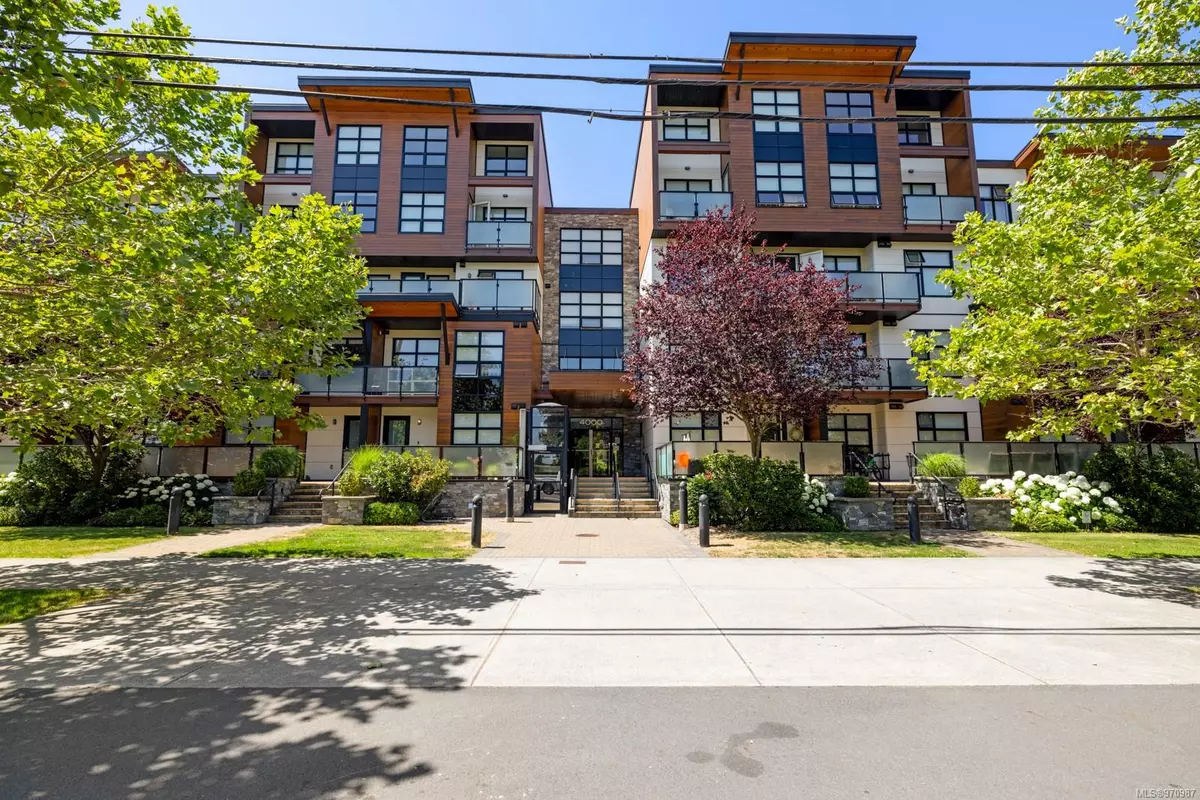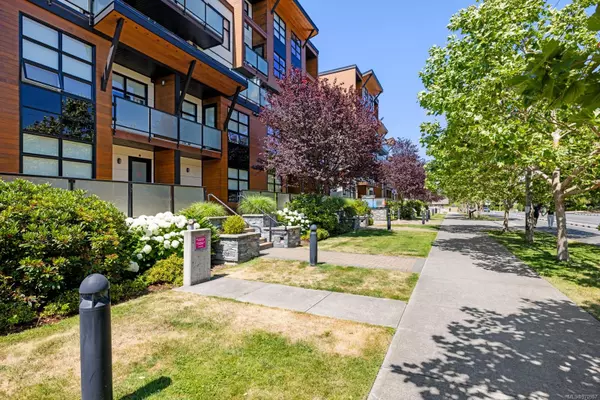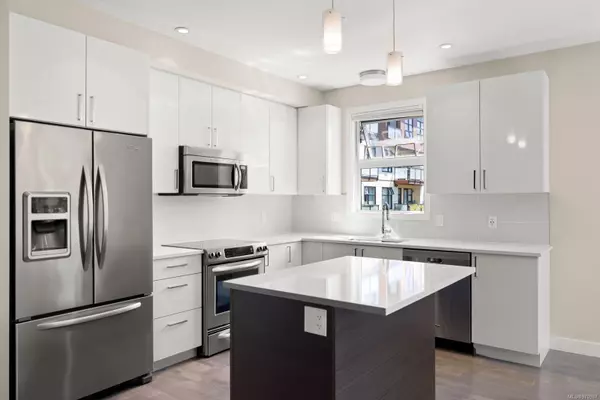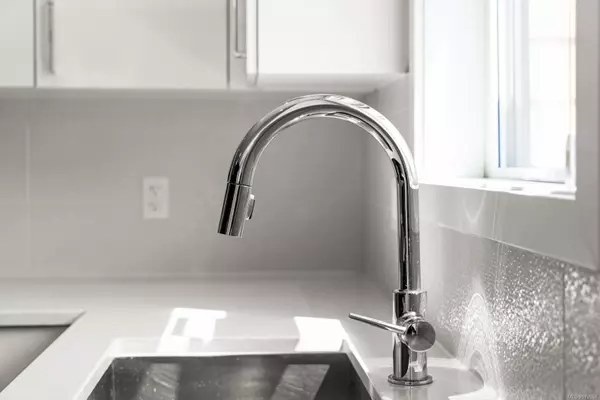
4000 Shelbourne St #205 Saanich, BC V8N 0B6
2 Beds
2 Baths
1,030 SqFt
UPDATED:
11/12/2024 02:07 PM
Key Details
Property Type Condo
Sub Type Condo Apartment
Listing Status Active
Purchase Type For Sale
Square Footage 1,030 sqft
Price per Sqft $727
MLS Listing ID 970987
Style Condo
Bedrooms 2
Condo Fees $473/mo
Rental Info Unrestricted
Year Built 2015
Annual Tax Amount $2,885
Tax Year 2023
Lot Size 871 Sqft
Acres 0.02
Property Description
Location
Province BC
County Capital Regional District
Area Saanich East
Rooms
Main Level Bedrooms 2
Kitchen 1
Interior
Interior Features Closet Organizer, Dining/Living Combo, Eating Area, Soaker Tub
Heating Radiant Floor
Cooling None
Flooring Tile, Wood
Window Features Blinds,Vinyl Frames
Appliance Dishwasher, F/S/W/D, Microwave, Oven/Range Electric, Range Hood
Heat Source Radiant Floor
Laundry In Unit
Exterior
Exterior Feature Balcony
Garage EV Charger: Dedicated - Roughed In, Underground
Roof Type Asphalt Torch On
Total Parking Spaces 1
Building
Faces West
Entry Level 1
Foundation Poured Concrete
Sewer Sewer To Lot
Water Municipal
Structure Type Cement Fibre,Stone,Wood
Others
Pets Allowed Yes
Tax ID 029-517-231
Ownership Freehold/Strata
Miscellaneous Balcony,Parking Stall,Separate Storage
Pets Description Cats, Dogs
MORTGAGE CALCULATOR

GET MORE INFORMATION





