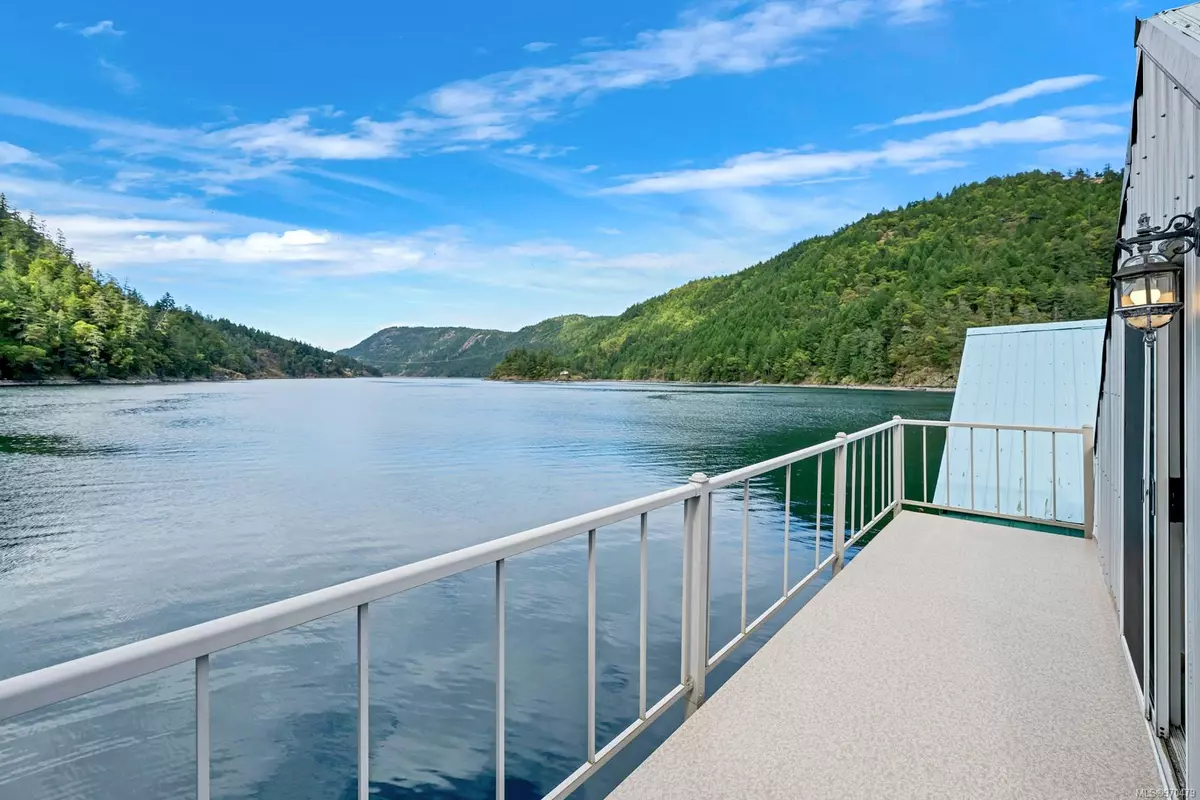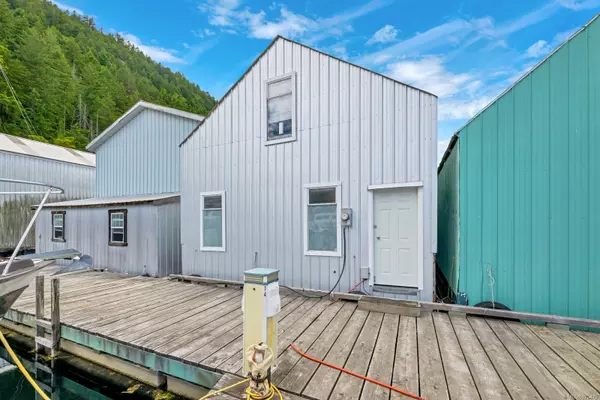
3540 Trans Canada Hwy #D4 Langford, BC V9B 6B6
1 Bed
1 Bath
928 SqFt
UPDATED:
08/09/2024 05:49 PM
Key Details
Property Type Single Family Home
Sub Type Recreational
Listing Status Active
Purchase Type For Sale
Square Footage 928 sqft
Price per Sqft $538
Subdivision Goldstream Boathouse Marina
MLS Listing ID 970479
Style Other
Bedrooms 1
Condo Fees $1,150/mo
Rental Info No Rentals
Year Built 1989
Tax Year 2024
Property Description
Location
Province BC
County Capital Regional District
Area Langford
Direction GOLDSTREAM BOATHOUSE MARINA Dock D Berth 4 (3540 Trans Canada Hwy)
Rooms
Basement None
Main Level Bedrooms 1
Kitchen 1
Interior
Interior Features Bar
Heating Baseboard, Electric, Other
Cooling None
Flooring Mixed
Fireplaces Number 1
Fireplaces Type Pellet Stove
Fireplace Yes
Appliance F/S/W/D, Freezer
Heat Source Baseboard, Electric, Other
Laundry In Unit
Exterior
Exterior Feature Balcony/Deck
Garage On Street
Waterfront Yes
Waterfront Description Ocean
View Y/N Yes
View Mountain(s), Valley, Ocean
Roof Type Metal
Parking Type On Street
Total Parking Spaces 1
Building
Lot Description Dock/Moorage, Marina Nearby, Recreation Nearby, Shopping Nearby
Faces East
Entry Level 2
Foundation Other
Sewer Other
Water Other
Architectural Style Float Home
Additional Building None
Structure Type Insulation: Ceiling,Insulation: Walls,Metal Siding,Wood
Others
Pets Allowed No
HOA Fee Include Water
Ownership Other
Pets Description None
MORTGAGE CALCULATOR

GET MORE INFORMATION





