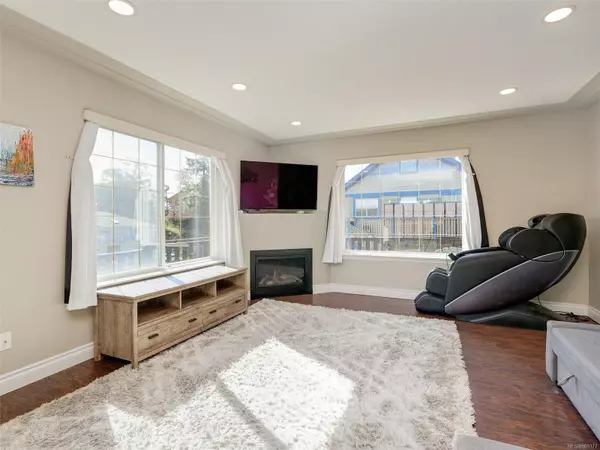
2422 Prospector Way Langford, BC V9B 5X6
3 Beds
4 Baths
2,929 SqFt
UPDATED:
10/26/2024 11:10 PM
Key Details
Property Type Single Family Home
Sub Type Single Family Detached
Listing Status Active
Purchase Type For Sale
Square Footage 2,929 sqft
Price per Sqft $409
MLS Listing ID 969377
Style Main Level Entry with Upper Level(s)
Bedrooms 3
Condo Fees $3/mo
Rental Info Unrestricted
Year Built 1996
Annual Tax Amount $4,742
Tax Year 2023
Lot Size 0.490 Acres
Acres 0.49
Property Description
Location
Province BC
County Capital Regional District
Area Langford
Direction L on Treanor, L on Setchfield, L on Fleetwood, R on Millstone, R on Prospector Way
Rooms
Basement None
Kitchen 2
Interior
Interior Features Breakfast Nook, Cathedral Entry, Ceiling Fan(s), Closet Organizer, Dining Room, Eating Area, Soaker Tub
Heating Baseboard, Electric, Natural Gas
Cooling None
Flooring Tile
Fireplaces Number 2
Fireplaces Type Family Room, Gas, Living Room, Primary Bedroom
Equipment Electric Garage Door Opener
Fireplace Yes
Window Features Blinds,Insulated Windows,Window Coverings
Appliance F/S/W/D
Heat Source Baseboard, Electric, Natural Gas
Laundry In House, In Unit
Exterior
Exterior Feature Balcony/Patio, Fencing: Partial, Garden
Garage Attached, Driveway, Garage Double
Garage Spaces 2.0
View Y/N Yes
View Mountain(s), Valley
Roof Type Asphalt Shingle
Accessibility Ground Level Main Floor
Handicap Access Ground Level Main Floor
Parking Type Attached, Driveway, Garage Double
Total Parking Spaces 3
Building
Lot Description Corner, Cul-de-sac, Family-Oriented Neighbourhood, Irregular Lot, No Through Road, Rocky, Shopping Nearby, Sloping
Faces Northwest
Entry Level 2
Foundation Poured Concrete
Sewer Sewer To Lot
Water Municipal
Additional Building Exists
Structure Type Insulation All,Stucco
Others
Pets Allowed Yes
HOA Fee Include Sewer
Tax ID 018-590-756
Ownership Freehold/Strata
Miscellaneous Deck/Patio,Garage
Pets Description Aquariums, Birds, Caged Mammals, Cats, Dogs
MORTGAGE CALCULATOR

GET MORE INFORMATION





