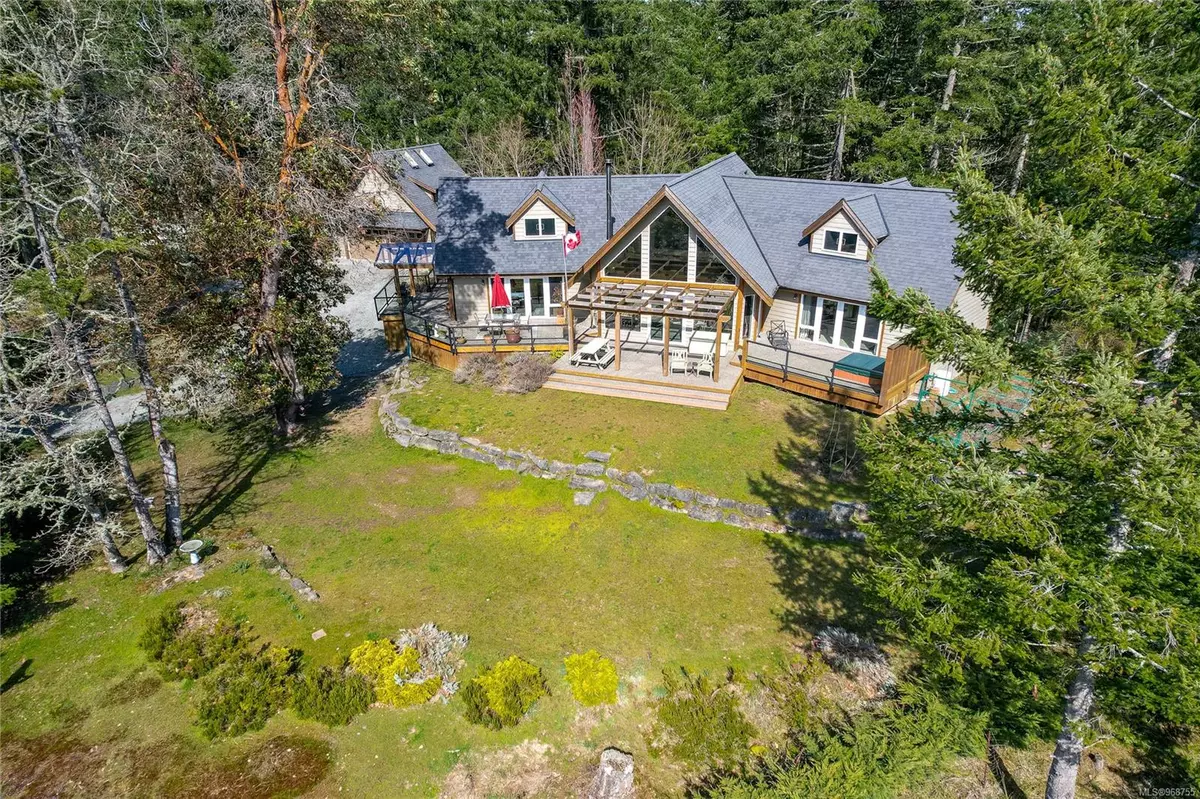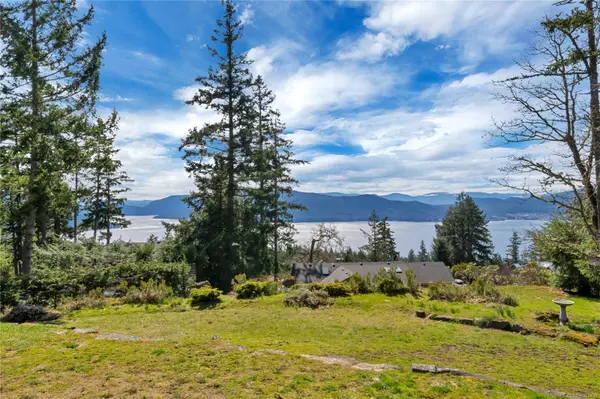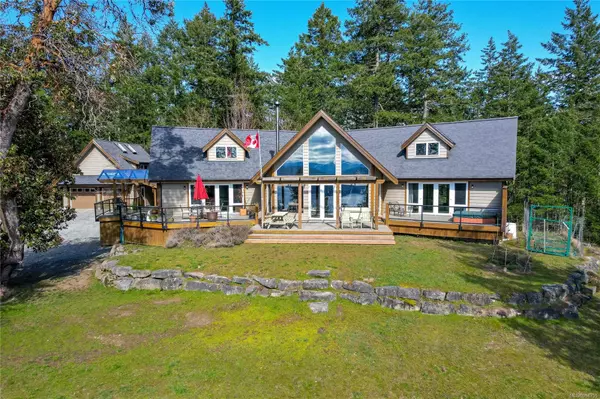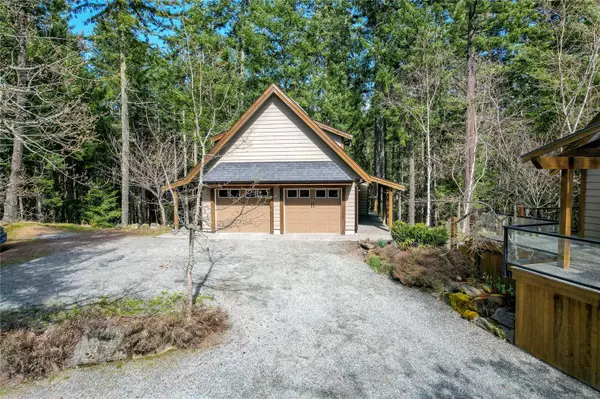266 Canvasback Pl Salt Spring, BC V8K 2W5
3 Beds
4 Baths
3,149 SqFt
UPDATED:
12/27/2024 06:14 PM
Key Details
Property Type Single Family Home
Sub Type Single Family Detached
Listing Status Active
Purchase Type For Sale
Square Footage 3,149 sqft
Price per Sqft $489
MLS Listing ID 968755
Style Main Level Entry with Upper Level(s)
Bedrooms 3
Rental Info Unrestricted
Year Built 1997
Annual Tax Amount $6,158
Tax Year 2023
Lot Size 2.400 Acres
Acres 2.4
Property Description
Location
Province BC
County Capital Regional District
Area Gulf Islands
Zoning R6(A)
Rooms
Basement Crawl Space
Main Level Bedrooms 1
Kitchen 1
Interior
Interior Features Closet Organizer, Controlled Entry, Eating Area, French Doors, Storage, Vaulted Ceiling(s)
Heating Baseboard, Electric, Heat Pump, Hot Water, Radiant Floor, Wood, Other
Cooling None
Flooring Carpet, Tile, Wood
Fireplaces Type Living Room, Wood Stove
Equipment Propane Tank
Window Features Blinds,Vinyl Frames
Appliance Dishwasher, F/S/W/D, Hot Tub
Heat Source Baseboard, Electric, Heat Pump, Hot Water, Radiant Floor, Wood, Other
Laundry In House
Exterior
Exterior Feature Balcony/Patio
Parking Features Detached, Garage Double, RV Access/Parking
Garage Spaces 2.0
View Y/N Yes
View Mountain(s), Ocean
Roof Type Fibreglass Shingle
Accessibility Ground Level Main Floor
Handicap Access Ground Level Main Floor
Total Parking Spaces 2
Building
Lot Description Cleared, Easy Access, Family-Oriented Neighbourhood, Irregular Lot, Landscaped, Level, Near Golf Course, No Through Road, Panhandle Lot, Park Setting, Private, Quiet Area, Rural Setting, Southern Exposure
Faces West
Entry Level 2
Foundation Poured Concrete
Sewer Sewer Connected
Water Municipal
Architectural Style West Coast
Additional Building None
Structure Type Cement Fibre,Frame Wood,Insulation: Ceiling,Insulation: Walls
Others
Pets Allowed Yes
Tax ID 023-203-960
Ownership Freehold
Pets Allowed Aquariums, Birds, Caged Mammals, Cats, Dogs
GET MORE INFORMATION





