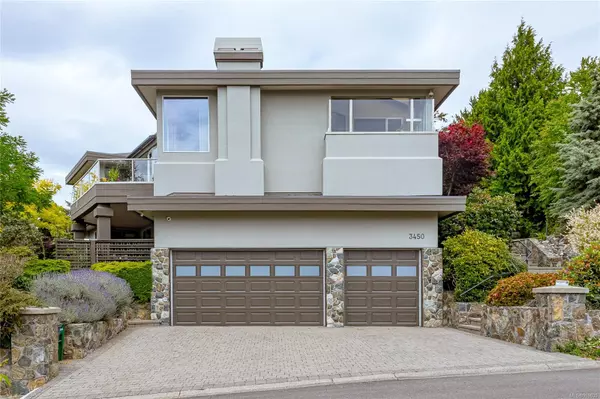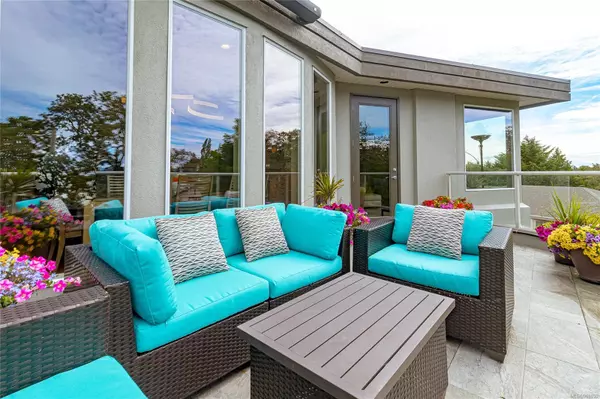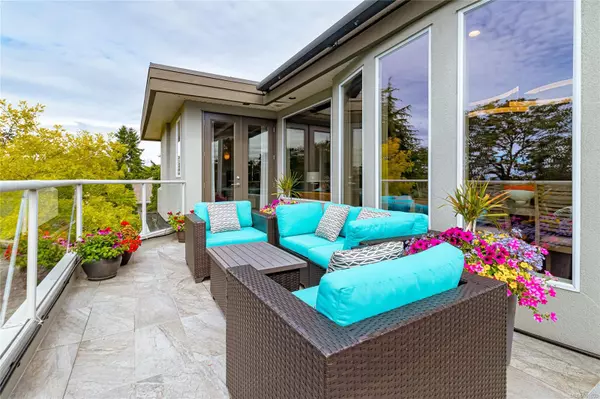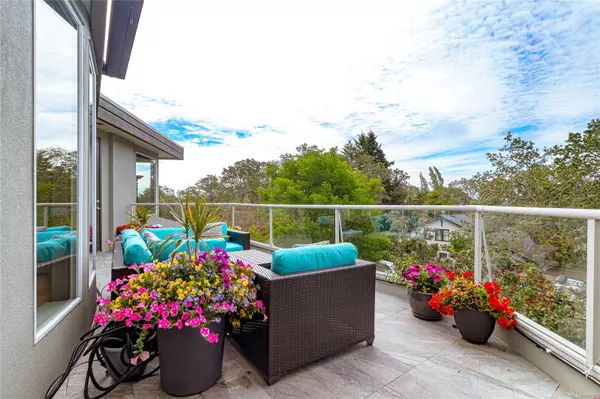
3450 Lord Nelson Way Saanich, BC V8P 5T9
4 Beds
3 Baths
3,806 SqFt
UPDATED:
10/19/2024 08:25 AM
Key Details
Property Type Single Family Home
Sub Type Single Family Detached
Listing Status Active
Purchase Type For Sale
Square Footage 3,806 sqft
Price per Sqft $617
MLS Listing ID 969030
Style Split Entry
Bedrooms 4
Rental Info Unrestricted
Year Built 1998
Annual Tax Amount $8,482
Tax Year 2023
Lot Size 10,454 Sqft
Acres 0.24
Property Description
Location
Province BC
County Capital Regional District
Area Saanich East
Direction Richmond Road to Waterloo to Lord Nelson
Rooms
Basement Finished, Walk-Out Access
Main Level Bedrooms 1
Kitchen 1
Interior
Interior Features Bar, Breakfast Nook, Closet Organizer, Jetted Tub
Heating Electric, Forced Air, Heat Pump, Natural Gas
Cooling Air Conditioning, Central Air
Fireplaces Number 3
Fireplaces Type Family Room, Gas, Heatilator, Living Room
Equipment Security System
Fireplace Yes
Window Features Blinds,Insulated Windows,Screens
Appliance F/S/W/D, Freezer, Oven/Range Gas
Heat Source Electric, Forced Air, Heat Pump, Natural Gas
Laundry In House
Exterior
Exterior Feature Balcony/Patio, Sprinkler System
Garage Driveway, Garage Triple
Garage Spaces 3.0
Amenities Available Street Lighting
View Y/N Yes
View City, Mountain(s)
Roof Type Asphalt Shingle
Accessibility Primary Bedroom on Main
Handicap Access Primary Bedroom on Main
Total Parking Spaces 6
Building
Lot Description Irregular Lot
Faces East
Entry Level 3
Foundation Poured Concrete
Sewer Sewer Connected
Water Municipal
Additional Building Potential
Structure Type Frame Wood,Stucco
Others
Pets Allowed Yes
HOA Fee Include Water,See Remarks
Tax ID 024-005-541
Ownership Freehold/Strata
Pets Description Aquariums, Birds, Caged Mammals, Cats, Dogs
MORTGAGE CALCULATOR

GET MORE INFORMATION





