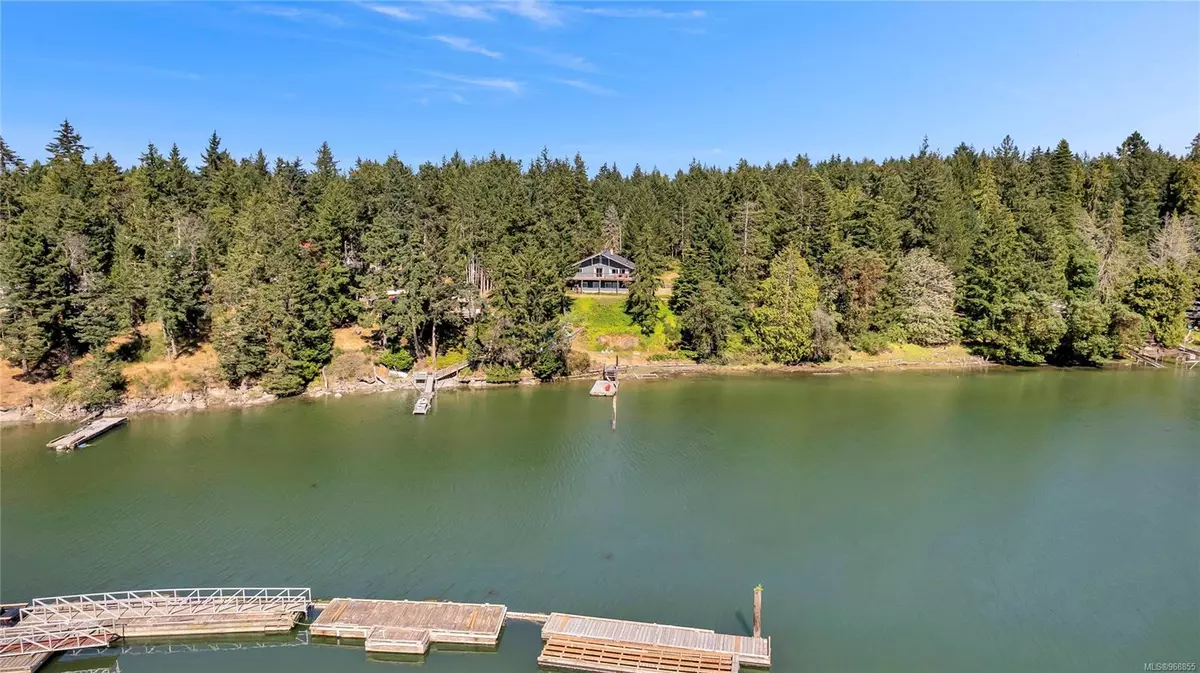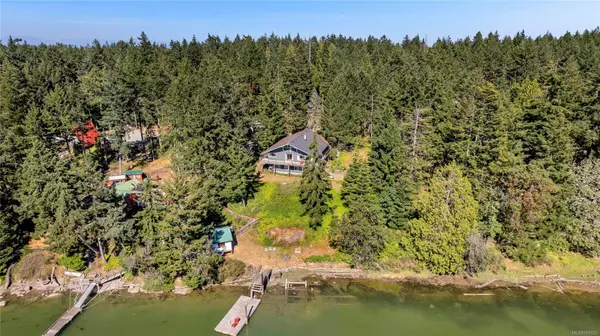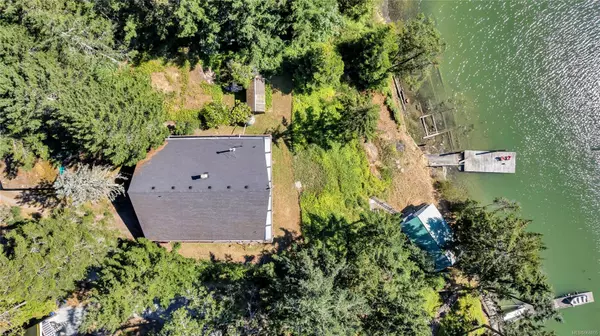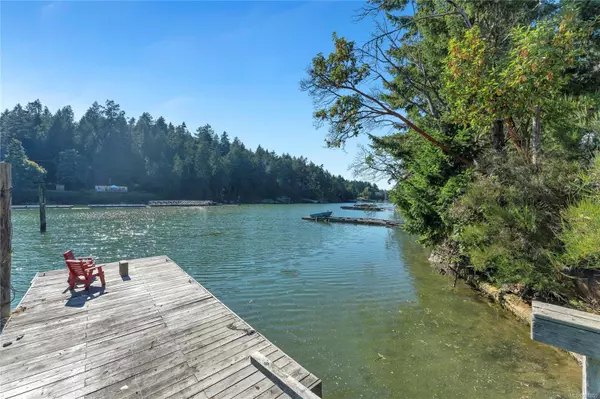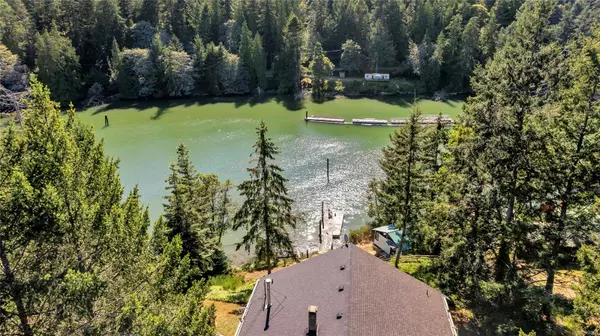259 Cain Rd Galiano Island, BC V0N 1P0
4 Beds
2 Baths
2,994 SqFt
UPDATED:
12/27/2024 11:42 AM
Key Details
Property Type Single Family Home
Sub Type Single Family Detached
Listing Status Active
Purchase Type For Sale
Square Footage 2,994 sqft
Price per Sqft $316
MLS Listing ID 968855
Style Main Level Entry with Lower Level(s)
Bedrooms 4
Rental Info Unrestricted
Year Built 1970
Annual Tax Amount $3,453
Tax Year 2023
Lot Size 1.420 Acres
Acres 1.42
Property Description
a "seaside cottage" ready for your ideas, and lower level suite as a mortgage helper! The spacious open concept mail level of this 2994 sq ft home offers a gorgeous open floor plan with 2 bedrooms plus den/office and wrap around deck to fully enjoy the breathtaking views of Whaler Bay. With a greenhouse, mature fruit trees and plenty of space to grow your own food, the beautiful 1.42 acre lot is perfectly situated just moments to the Sturdies Bay Ferry terminal, quaint Sturdies Bay Village and all the recreation and conveniences Galiano has to offer. Other features include 5.5 gpm well with great water, 2015 roof replacement, new heat pump, and double carport. Seize this fantastic opportunity!
Location
Province BC
County Islands Trust
Area Gulf Islands
Zoning VR2
Rooms
Basement Full, Partially Finished
Main Level Bedrooms 2
Kitchen 2
Interior
Interior Features Dining/Living Combo
Heating Electric, Heat Pump
Cooling None
Flooring Mixed
Fireplaces Number 1
Fireplaces Type Wood Burning
Fireplace Yes
Window Features Aluminum Frames
Appliance Dishwasher, F/S/W/D, Water Filters
Heat Source Electric, Heat Pump
Laundry In House
Exterior
Exterior Feature Balcony/Deck, Fencing: Partial
Parking Features Carport Double, Driveway
Carport Spaces 2
Utilities Available Cable To Lot, Electricity To Lot, Garbage, Phone To Lot, Recycling
Waterfront Description Ocean
View Y/N Yes
View Ocean
Roof Type Fibreglass Shingle
Accessibility Accessible Entrance, Ground Level Main Floor, Primary Bedroom on Main
Handicap Access Accessible Entrance, Ground Level Main Floor, Primary Bedroom on Main
Total Parking Spaces 4
Building
Lot Description Acreage, Central Location, Foreshore Rights, Marina Nearby, Quiet Area, Recreation Nearby, Rectangular Lot, Walk on Waterfront
Building Description Frame Wood,Insulation All,Wood, Basement
Faces West
Foundation Poured Concrete
Sewer Septic System
Water Well: Drilled
Additional Building Exists
Structure Type Frame Wood,Insulation All,Wood
Others
Pets Allowed Yes
Restrictions ALR: No,None
Tax ID 003-201-210
Ownership Freehold
Pets Allowed Aquariums, Birds, Caged Mammals, Cats, Dogs
GET MORE INFORMATION

