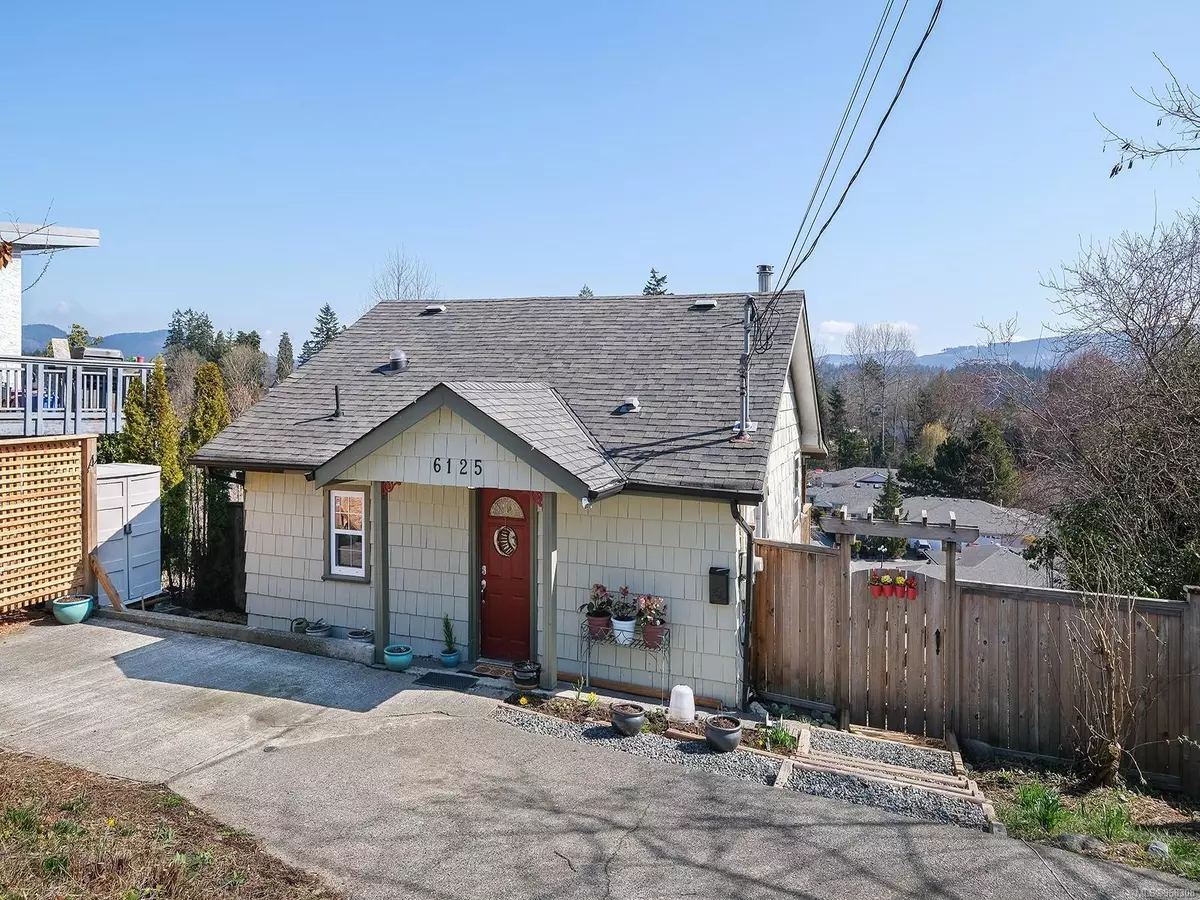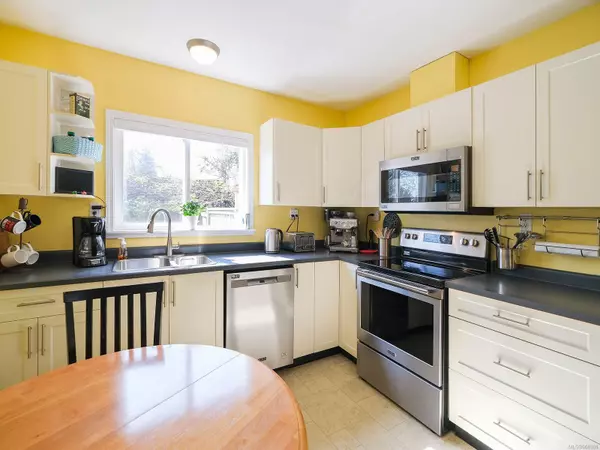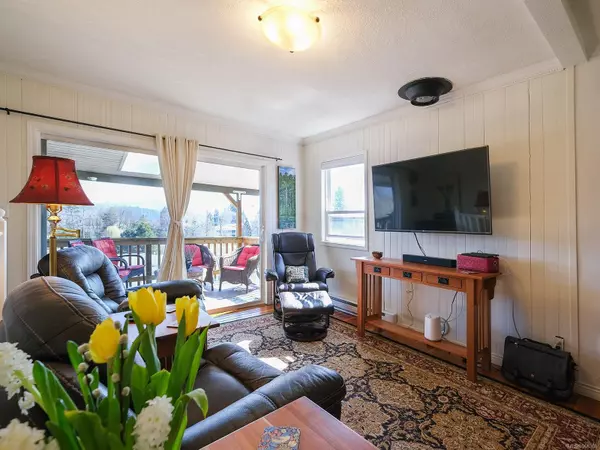
6125 Lakeview Dr Duncan, BC V9L 2G3
3 Beds
1 Bath
935 SqFt
UPDATED:
11/15/2024 05:03 PM
Key Details
Property Type Single Family Home
Sub Type Single Family Detached
Listing Status Active
Purchase Type For Sale
Square Footage 935 sqft
Price per Sqft $533
MLS Listing ID 968308
Style Main Level Entry with Lower Level(s)
Bedrooms 3
Rental Info Unrestricted
Year Built 1938
Annual Tax Amount $2,505
Tax Year 2024
Lot Size 4,791 Sqft
Acres 0.11
Lot Dimensions Rectangular
Property Description
Location
Province BC
County North Cowichan, Municipality Of
Area Duncan
Zoning North Cowichan R-3
Rooms
Basement Finished, Partial, Walk-Out Access, With Windows
Main Level Bedrooms 1
Kitchen 1
Interior
Heating Baseboard, Electric
Cooling None
Flooring Hardwood, Mixed
Window Features Aluminum Frames,Insulated Windows,Vinyl Frames
Appliance Dishwasher, F/S/W/D
Heat Source Baseboard, Electric
Laundry In House
Exterior
Exterior Feature Fencing: Partial
Parking Features Driveway, Open
View Y/N Yes
View Mountain(s), Valley
Roof Type Fibreglass Shingle
Accessibility Ground Level Main Floor, Primary Bedroom on Main
Handicap Access Ground Level Main Floor, Primary Bedroom on Main
Total Parking Spaces 2
Building
Lot Description Central Location, Cul-de-sac, Near Golf Course, Recreation Nearby, Serviced, Shopping Nearby
Faces Southwest
Foundation Poured Concrete
Sewer Sewer Connected
Water Municipal
Structure Type Cement Fibre,Frame Wood,Insulation: Ceiling,Insulation: Walls,Shingle-Wood,Wood
Others
Pets Allowed Yes
Restrictions Restrictive Covenants
Tax ID 032-257-465
Ownership Freehold
Acceptable Financing Clear Title
Listing Terms Clear Title
Pets Description Aquariums, Birds, Caged Mammals, Cats, Dogs
MORTGAGE CALCULATOR

GET MORE INFORMATION





