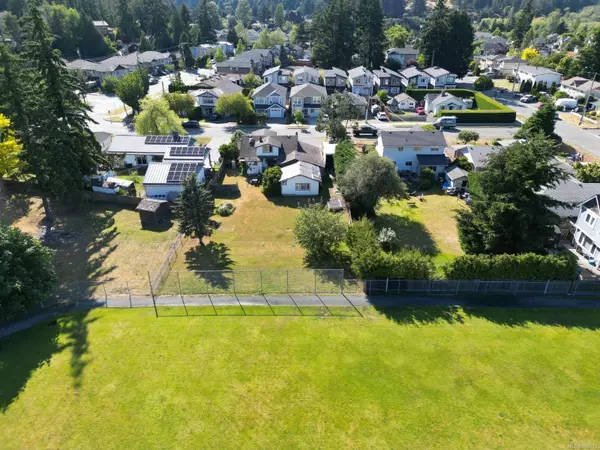
3238 Lodmell Rd Langford, BC V9C 2V7
3 Beds
2 Baths
2,294 SqFt
UPDATED:
11/04/2024 03:59 PM
Key Details
Property Type Single Family Home
Sub Type Single Family Detached
Listing Status Active
Purchase Type For Sale
Square Footage 2,294 sqft
Price per Sqft $706
MLS Listing ID 968472
Style Main Level Entry with Upper Level(s)
Bedrooms 3
Rental Info Unrestricted
Year Built 1955
Annual Tax Amount $3,338
Tax Year 2023
Lot Size 0.310 Acres
Acres 0.31
Property Description
A thoughtfully designed proposal for four free-standing homes with a shared lane is in its second revision and nearing final approval, awaiting you to bring it across the finish line.
Additionally, the property includes a three-bedroom dwelling from 1955, with minor updates, and is currently rented. Providing you with rental income as you proceed with your development plans. Same property listed under MLS® number 968475 & 968472.
Location
Province BC
County Capital Regional District
Area Langford
Zoning RS1
Rooms
Basement Crawl Space
Main Level Bedrooms 2
Kitchen 1
Interior
Heating Baseboard
Cooling None
Fireplaces Number 1
Fireplaces Type Wood Burning
Fireplace Yes
Heat Source Baseboard
Laundry In House
Exterior
Garage Driveway
Roof Type Asphalt Shingle
Parking Type Driveway
Total Parking Spaces 4
Building
Lot Description Family-Oriented Neighbourhood, Level, Rectangular Lot
Faces Northwest
Foundation Poured Concrete
Sewer Sewer To Lot
Water Municipal
Structure Type Stucco & Siding
Others
Pets Allowed Yes
Tax ID 028-329-091
Ownership Freehold
Pets Description Aquariums, Birds, Caged Mammals, Cats, Dogs
MORTGAGE CALCULATOR

GET MORE INFORMATION





