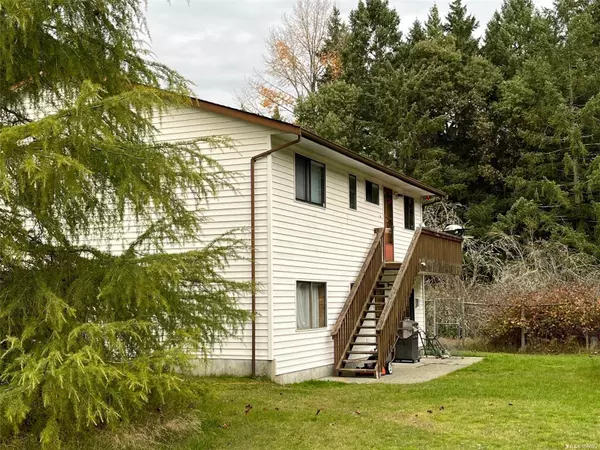
7971 Superior Rd Lantzville, BC V0R 2H0
4 Beds
3 Baths
2,016 SqFt
UPDATED:
09/11/2024 05:17 PM
Key Details
Property Type Single Family Home
Sub Type Single Family Detached
Listing Status Active
Purchase Type For Sale
Square Footage 2,016 sqft
Price per Sqft $1,438
MLS Listing ID 966625
Style Ground Level Entry With Main Up
Bedrooms 4
Rental Info Unrestricted
Year Built 1983
Annual Tax Amount $10,966
Tax Year 2024
Lot Size 12.890 Acres
Acres 12.89
Property Description
Location
Province BC
County Nanaimo Regional District
Area Nanaimo
Rooms
Basement Finished
Main Level Bedrooms 3
Kitchen 1
Interior
Heating Forced Air, Natural Gas
Cooling None
Heat Source Forced Air, Natural Gas
Laundry In House
Exterior
Garage Carport
Carport Spaces 1
Roof Type Asphalt Shingle
Total Parking Spaces 4
Building
Lot Description Acreage
Faces North
Foundation Poured Concrete
Sewer Septic System
Water Well: Drilled
Structure Type Brick & Siding,Frame Wood
Others
Pets Allowed Yes
Tax ID 005-529-603
Ownership Freehold
Pets Description Aquariums, Birds, Caged Mammals, Cats, Dogs
MORTGAGE CALCULATOR

GET MORE INFORMATION





