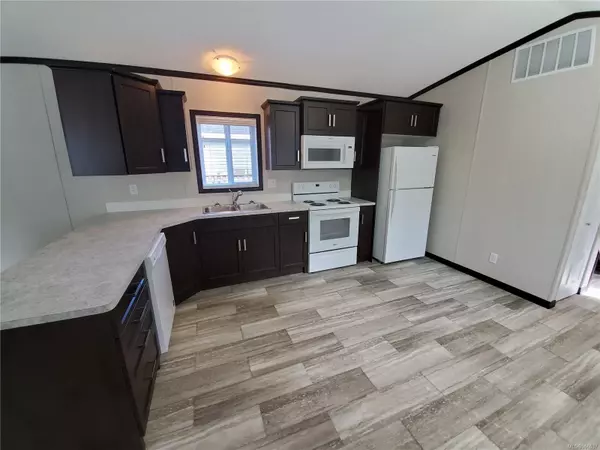
1720 Whibley Rd #52 Coombs, BC V0R 1M0
2 Beds
2 Baths
840 SqFt
UPDATED:
08/22/2024 08:13 PM
Key Details
Property Type Manufactured Home
Sub Type Manufactured Home
Listing Status Active
Purchase Type For Sale
Square Footage 840 sqft
Price per Sqft $357
MLS Listing ID 966537
Style Rancher
Bedrooms 2
Condo Fees $675/mo
Rental Info No Rentals
Year Built 2021
Tax Year 2022
Property Description
Location
Province BC
County Nanaimo Regional District
Area Parksville/Qualicum
Zoning MHP
Direction enter from 1050 Bowlby Rd. Drive straight thru to end then turn right. new section of park with all new units.
Rooms
Basement None
Main Level Bedrooms 2
Kitchen 1
Interior
Interior Features Vaulted Ceiling(s)
Heating Forced Air, Propane
Cooling None
Flooring Laminate
Window Features Vinyl Frames
Appliance Dishwasher, Oven/Range Electric, Refrigerator
Heat Source Forced Air, Propane
Laundry In Unit
Exterior
Exterior Feature Balcony/Deck
Garage Open
Roof Type Asphalt Shingle
Parking Type Open
Total Parking Spaces 2
Building
Faces West
Foundation Block, Poured Concrete
Sewer Septic System: Common
Water Well: Drilled
Additional Building None
Structure Type Insulation All
Others
Pets Allowed Yes
Tax ID 024-502-961
Ownership Pad Rental
Pets Description Size Limit
MORTGAGE CALCULATOR

GET MORE INFORMATION





