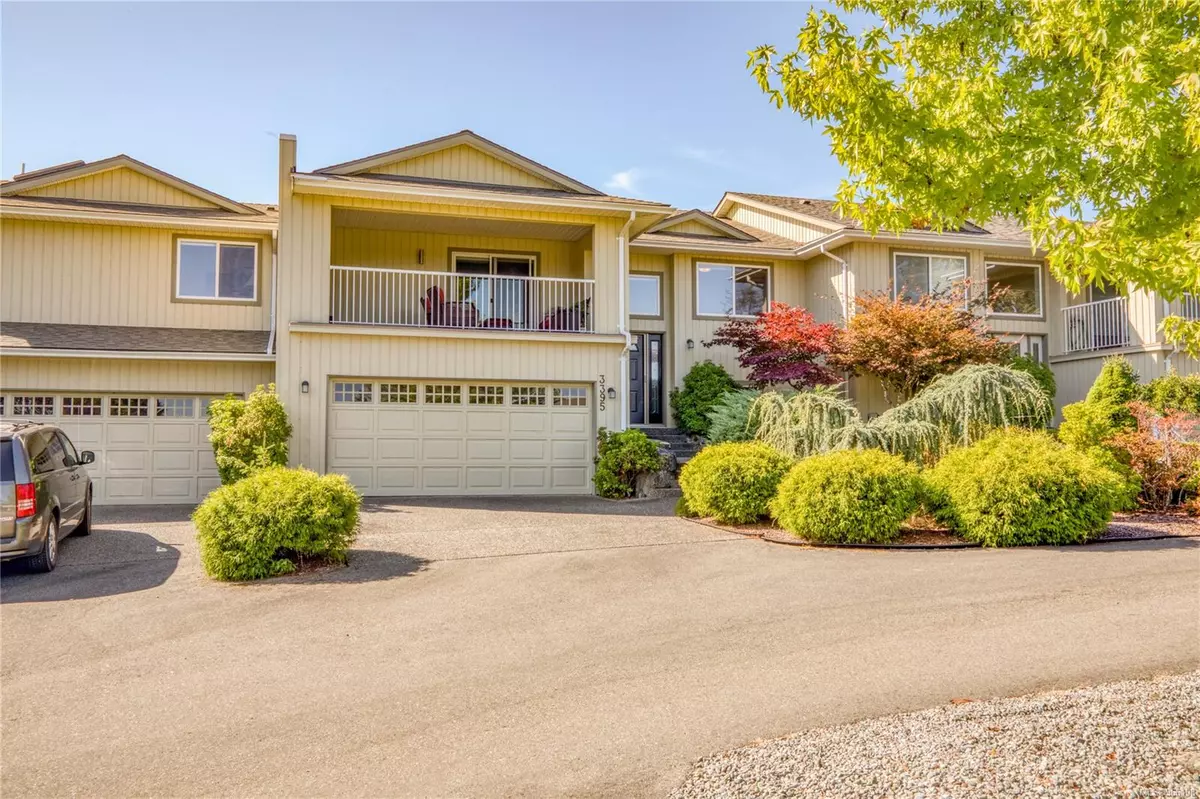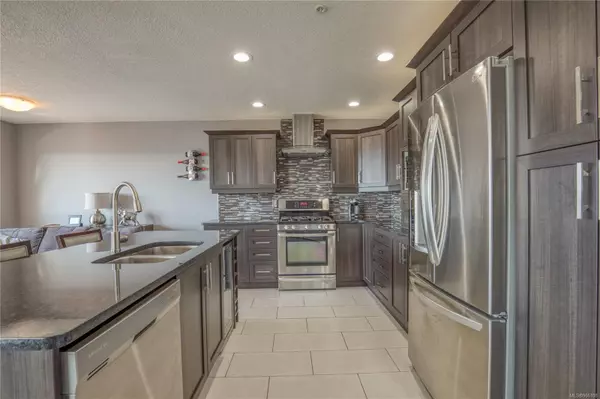
3395 Edgewood Dr Nanaimo, BC V9T 5V2
3 Beds
4 Baths
2,230 SqFt
UPDATED:
10/19/2024 08:10 PM
Key Details
Property Type Townhouse
Sub Type Row/Townhouse
Listing Status Active
Purchase Type For Sale
Square Footage 2,230 sqft
Price per Sqft $345
Subdivision Edgewood Estates
MLS Listing ID 966108
Style Split Level
Bedrooms 3
Condo Fees $814/mo
Rental Info Unrestricted
Year Built 1999
Annual Tax Amount $4,670
Tax Year 2023
Property Description
Location
Province BC
County Nanaimo Regional District
Area Nanaimo
Zoning R6
Rooms
Basement Finished
Main Level Bedrooms 2
Kitchen 1
Interior
Heating Forced Air
Cooling None
Flooring Mixed
Fireplaces Number 1
Fireplaces Type Gas
Fireplace Yes
Heat Source Forced Air
Laundry In House
Exterior
Exterior Feature Awning(s)
Garage Driveway, Garage Double
Garage Spaces 2.0
Utilities Available Cable To Lot, Compost, Electricity To Lot, Garbage, Phone To Lot, Recycling, Underground Utilities
View Y/N Yes
View City, Mountain(s), Ocean
Roof Type Fibreglass Shingle
Parking Type Driveway, Garage Double
Total Parking Spaces 6
Building
Lot Description Adult-Oriented Neighbourhood, Landscaped, No Through Road, Private, Quiet Area, Southern Exposure
Building Description Frame Wood,Insulation All, Basement
Faces North
Entry Level 2
Foundation Poured Concrete, Slab
Sewer Sewer Connected
Water Municipal
Architectural Style West Coast
Structure Type Frame Wood,Insulation All
Others
Pets Allowed Yes
Tax ID 024-545-643
Ownership Freehold/Strata
Miscellaneous Balcony,Deck/Patio,Garage
Acceptable Financing Must Be Paid Off
Listing Terms Must Be Paid Off
Pets Description Aquariums, Birds, Caged Mammals, Cats, Dogs, Number Limit, Size Limit
MORTGAGE CALCULATOR

GET MORE INFORMATION





