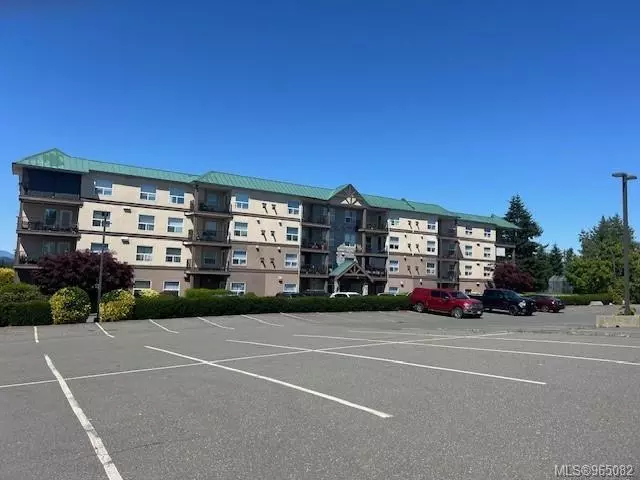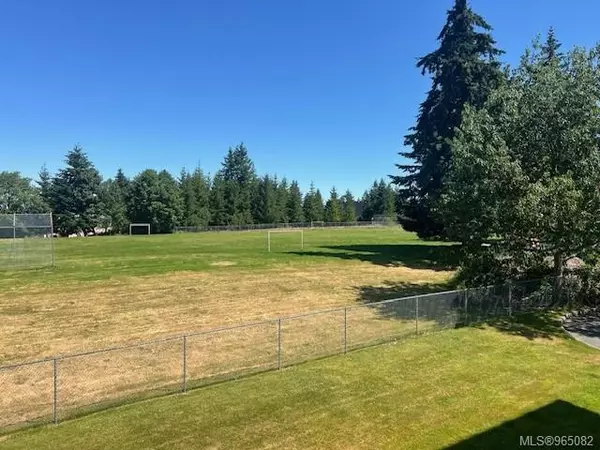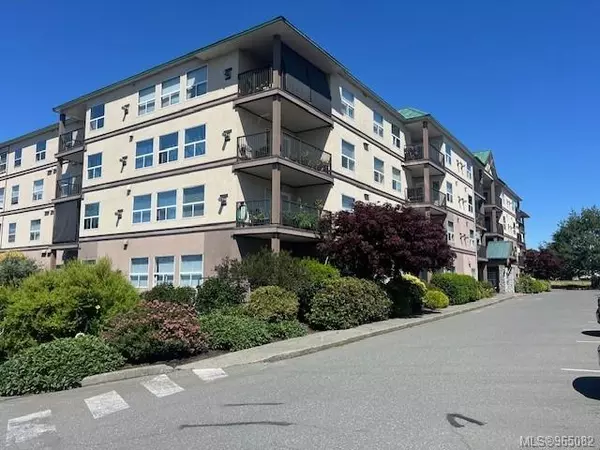280 Dogwood St S #212 Campbell River, BC V9W 6Y6
2 Beds
2 Baths
913 SqFt
UPDATED:
11/19/2024 08:58 PM
Key Details
Property Type Condo
Sub Type Condo Apartment
Listing Status Active
Purchase Type For Sale
Square Footage 913 sqft
Price per Sqft $393
Subdivision Mountainview
MLS Listing ID 965082
Style Condo
Bedrooms 2
Condo Fees $375/mo
Rental Info Some Rentals
Year Built 1998
Annual Tax Amount $2,736
Tax Year 2022
Property Description
Location
Province BC
County Campbell River, City Of
Area Campbell River
Zoning RM3
Rooms
Main Level Bedrooms 2
Kitchen 1
Interior
Heating Baseboard, Electric
Cooling None
Flooring Mixed
Fireplaces Number 1
Fireplaces Type Gas, Living Room
Fireplace Yes
Window Features Vinyl Frames
Appliance F/S/W/D
Heat Source Baseboard, Electric
Laundry In House
Exterior
Exterior Feature Balcony/Deck
Parking Features Underground
Utilities Available Electricity To Lot, Natural Gas To Lot
Amenities Available Common Area, Elevator(s), Media Room, Recreation Room
View Y/N Yes
View Mountain(s)
Roof Type Membrane
Accessibility Accessible Entrance
Handicap Access Accessible Entrance
Total Parking Spaces 1
Building
Lot Description Shopping Nearby
Building Description Frame Wood,Insulation All,Vinyl Siding, Transit Nearby
Faces East
Entry Level 1
Foundation Slab
Sewer Sewer Connected
Water Municipal
Additional Building None
Structure Type Frame Wood,Insulation All,Vinyl Siding
Others
Pets Allowed Yes
HOA Fee Include Garbage Removal,Gas,Maintenance Grounds,Water
Tax ID 024-227-935
Ownership Freehold/Strata
Miscellaneous Deck/Patio,Separate Storage
Acceptable Financing Purchaser To Finance
Listing Terms Purchaser To Finance
Pets Allowed Aquariums, Birds, Caged Mammals, Cats, Dogs
GET MORE INFORMATION





