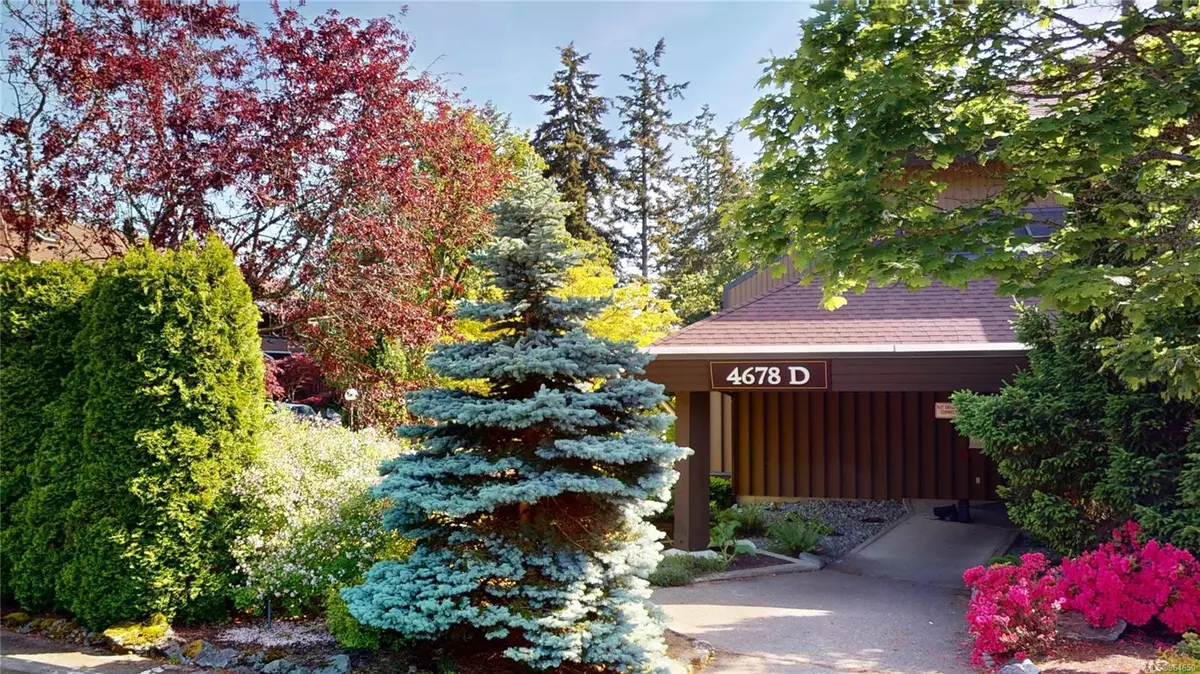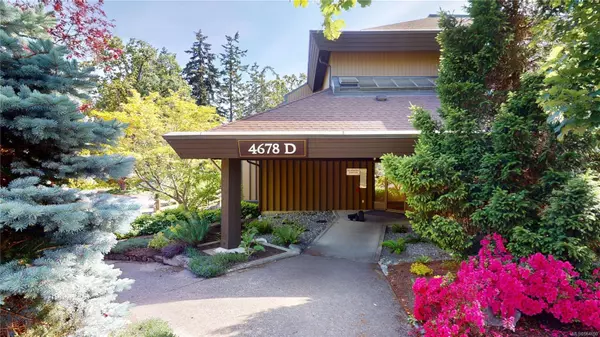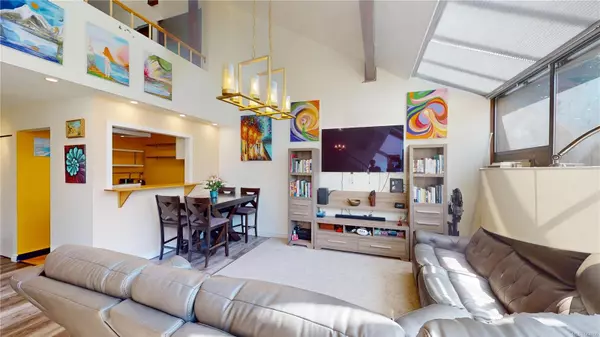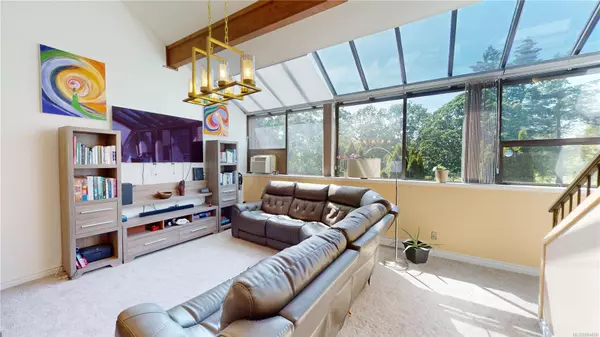
4678 Elk Lake Dr #499D Saanich, BC V8Z 5M1
2 Beds
2 Baths
1,265 SqFt
UPDATED:
10/01/2024 05:44 PM
Key Details
Property Type Condo
Sub Type Condo Apartment
Listing Status Active
Purchase Type For Sale
Square Footage 1,265 sqft
Price per Sqft $450
MLS Listing ID 964650
Style Condo
Bedrooms 2
Condo Fees $640/mo
Rental Info Unrestricted
Year Built 1984
Annual Tax Amount $1,972
Tax Year 2023
Lot Size 1,306 Sqft
Acres 0.03
Property Description
Upstairs, you'll find two generously sized bedrooms with plenty of closet space. The two well-appointed bathrooms are conveniently located to serve both residents and guests, ensuring comfort and functionality. Located in desirable Royal Oak Estates, this condo provides easy access to parks, shopping centers, and top-rated schools. Combining comfort, style, and convenience, this home is a rare find. The strata fee of $640 includes ALL utilities! Schedule a viewing today and experience the best of Royal Oak living!
Location
Province BC
County Capital Regional District
Area Saanich West
Rooms
Kitchen 1
Interior
Interior Features Eating Area, Storage, Vaulted Ceiling(s)
Heating Baseboard, Electric
Cooling None
Flooring Wood
Appliance Dishwasher, Oven/Range Electric, Range Hood, Refrigerator
Heat Source Baseboard, Electric
Laundry Common Area, In Unit
Exterior
Garage Guest, Open
Roof Type Wood
Total Parking Spaces 1
Building
Lot Description Curb & Gutter, Private, Wooded Lot
Faces West
Entry Level 2
Foundation Poured Concrete
Sewer Sewer To Lot
Water Municipal
Structure Type Wood
Others
Pets Allowed Yes
HOA Fee Include Garbage Removal,Insurance,Maintenance Grounds,Water
Tax ID 001-579-738
Ownership Freehold/Strata
Miscellaneous Parking Stall,Separate Storage
Pets Description Aquariums, Birds
MORTGAGE CALCULATOR

GET MORE INFORMATION





