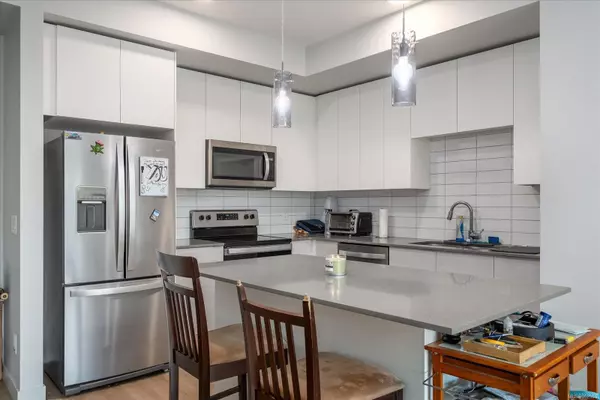
4830 Cedar Ridge Pl #419 Nanaimo, BC V9T 0M8
2 Beds
2 Baths
957 SqFt
UPDATED:
09/20/2024 04:21 PM
Key Details
Property Type Condo
Sub Type Condo Apartment
Listing Status Active
Purchase Type For Sale
Square Footage 957 sqft
Price per Sqft $569
Subdivision Lakeview Terrace
MLS Listing ID 962553
Style Condo
Bedrooms 2
Condo Fees $290/mo
Rental Info Unrestricted
Year Built 2022
Annual Tax Amount $2,883
Tax Year 2023
Lot Size 871 Sqft
Acres 0.02
Property Description
Location
Province BC
County Nanaimo, City Of
Area Nanaimo
Zoning R8
Rooms
Basement None
Main Level Bedrooms 2
Kitchen 1
Interior
Interior Features Controlled Entry, Dining/Living Combo, Elevator
Heating Baseboard
Cooling None
Flooring Carpet, Vinyl
Window Features Blinds,Insulated Windows
Appliance Dishwasher, F/S/W/D, Microwave, Range Hood
Heat Source Baseboard
Laundry In Unit
Exterior
Exterior Feature Balcony, Security System
Garage EV Charger: Common Use - Roughed In, Guest, Open, Underground
Amenities Available Clubhouse, Elevator(s), Fitness Centre, Secured Entry, Security System
View Y/N Yes
View Mountain(s), Lake
Roof Type Membrane
Accessibility Accessible Entrance, No Step Entrance
Handicap Access Accessible Entrance, No Step Entrance
Parking Type EV Charger: Common Use - Roughed In, Guest, Open, Underground
Total Parking Spaces 1
Building
Lot Description Recreation Nearby, Shopping Nearby, Southern Exposure
Building Description Cement Fibre,Frame Wood,Metal Siding, Bike Storage,Fire Alarm,Fire Sprinklers,Security System,Transit Nearby
Faces East
Entry Level 1
Foundation Poured Concrete
Sewer Sewer Connected
Water Municipal
Structure Type Cement Fibre,Frame Wood,Metal Siding
Others
Pets Allowed Yes
HOA Fee Include Garbage Removal,Insurance,Maintenance Grounds,Property Management,Recycling,Sewer,Water
Tax ID 031-757-561
Ownership Freehold/Strata
Miscellaneous Balcony,Parking Stall,Separate Storage
Pets Description Aquariums, Birds, Caged Mammals, Cats, Dogs, Number Limit
MORTGAGE CALCULATOR

GET MORE INFORMATION





