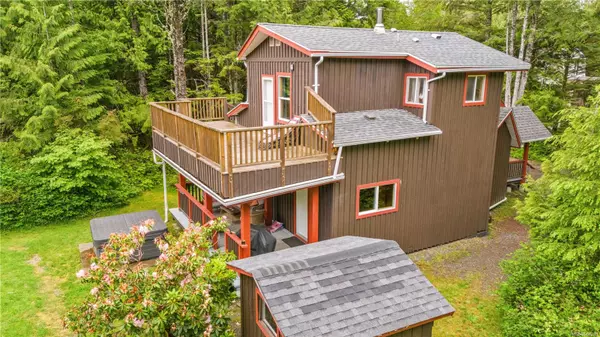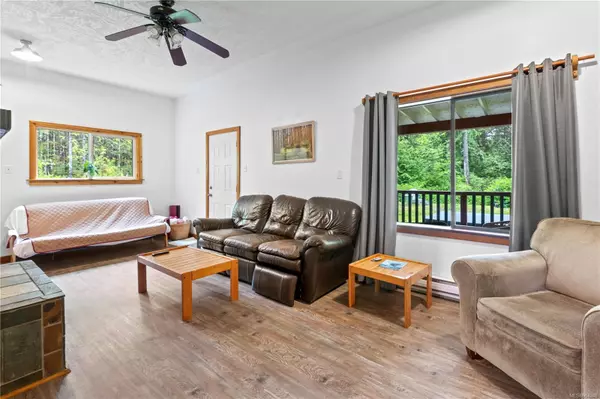66 Sutton Rd Ucluelet, BC V0R 3A0
3 Beds
2 Baths
1,945 SqFt
UPDATED:
10/31/2024 04:35 PM
Key Details
Property Type Single Family Home
Sub Type Single Family Detached
Listing Status Active
Purchase Type For Sale
Square Footage 1,945 sqft
Price per Sqft $436
MLS Listing ID 964248
Style Main Level Entry with Upper Level(s)
Bedrooms 3
Rental Info Unrestricted
Year Built 1950
Annual Tax Amount $884
Tax Year 2023
Lot Size 8,712 Sqft
Acres 0.2
Property Description
Location
Province BC
County Ucluelet, District Of
Area Port Alberni
Rooms
Other Rooms Storage Shed, Workshop
Basement Crawl Space, Not Full Height
Kitchen 1
Interior
Interior Features Ceiling Fan(s), Dining Room, Workshop
Heating Baseboard, Electric, Propane
Cooling None
Flooring Tile, Wood
Fireplaces Number 1
Fireplaces Type Insert, Living Room, Propane
Equipment Propane Tank
Fireplace Yes
Appliance Oven/Range Gas, Range Hood, Refrigerator, Water Filters
Heat Source Baseboard, Electric, Propane
Laundry In House
Exterior
Exterior Feature Balcony/Deck
Parking Features Driveway
Roof Type Asphalt Shingle
Total Parking Spaces 4
Building
Lot Description Cleared, Family-Oriented Neighbourhood, Level, Private, Quiet Area, Rural Setting
Faces North
Foundation Poured Concrete
Sewer Septic System
Water Well: Drilled
Architectural Style West Coast
Structure Type Frame Wood
Others
Pets Allowed Yes
Tax ID 005-565-782
Ownership Freehold
Pets Allowed Aquariums, Birds, Caged Mammals, Cats, Dogs
GET MORE INFORMATION





