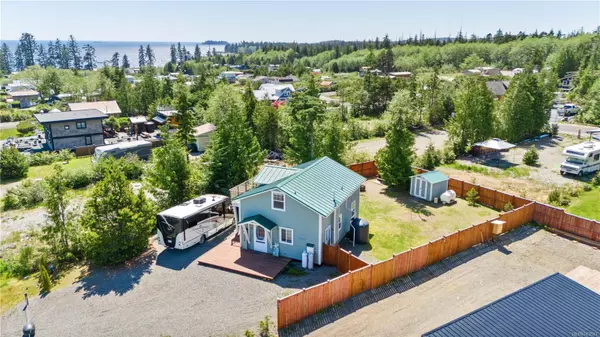
1129 Fifth Ave Ucluelet, BC V0R 3A0
3 Beds
1 Bath
840 SqFt
UPDATED:
07/30/2024 06:58 PM
Key Details
Property Type Single Family Home
Sub Type Single Family Detached
Listing Status Active
Purchase Type For Sale
Square Footage 840 sqft
Price per Sqft $617
Subdivision Salmon Beach
MLS Listing ID 963547
Style Main Level Entry with Upper Level(s)
Bedrooms 3
Rental Info Unrestricted
Year Built 2009
Annual Tax Amount $2,307
Tax Year 2023
Lot Size 7,405 Sqft
Acres 0.17
Lot Dimensions 60 x 120
Property Description
Location
Province BC
County Alberni-clayoquot Regional District
Area Port Alberni
Zoning MR
Rooms
Basement Crawl Space, None
Main Level Bedrooms 1
Kitchen 1
Interior
Interior Features Furnished
Heating Propane
Cooling Other
Flooring Mixed
Fireplaces Number 1
Fireplaces Type Propane
Fireplace Yes
Heat Source Propane
Laundry None
Exterior
Exterior Feature Low Maintenance Yard
Garage Driveway
Utilities Available Electricity To Lot, Underground Utilities
View Y/N Yes
View Ocean
Roof Type Metal
Parking Type Driveway
Building
Lot Description Easy Access, Gated Community, Level, Marina Nearby, Southern Exposure
Faces See Remarks
Entry Level 2
Foundation Poured Concrete
Sewer Holding Tank
Water Cistern
Structure Type Insulation: Ceiling,Insulation: Walls,Wood
Others
Pets Allowed Yes
Tax ID 008-366-241
Ownership Freehold
Pets Description Aquariums, Birds, Caged Mammals, Cats, Dogs
MORTGAGE CALCULATOR

GET MORE INFORMATION





