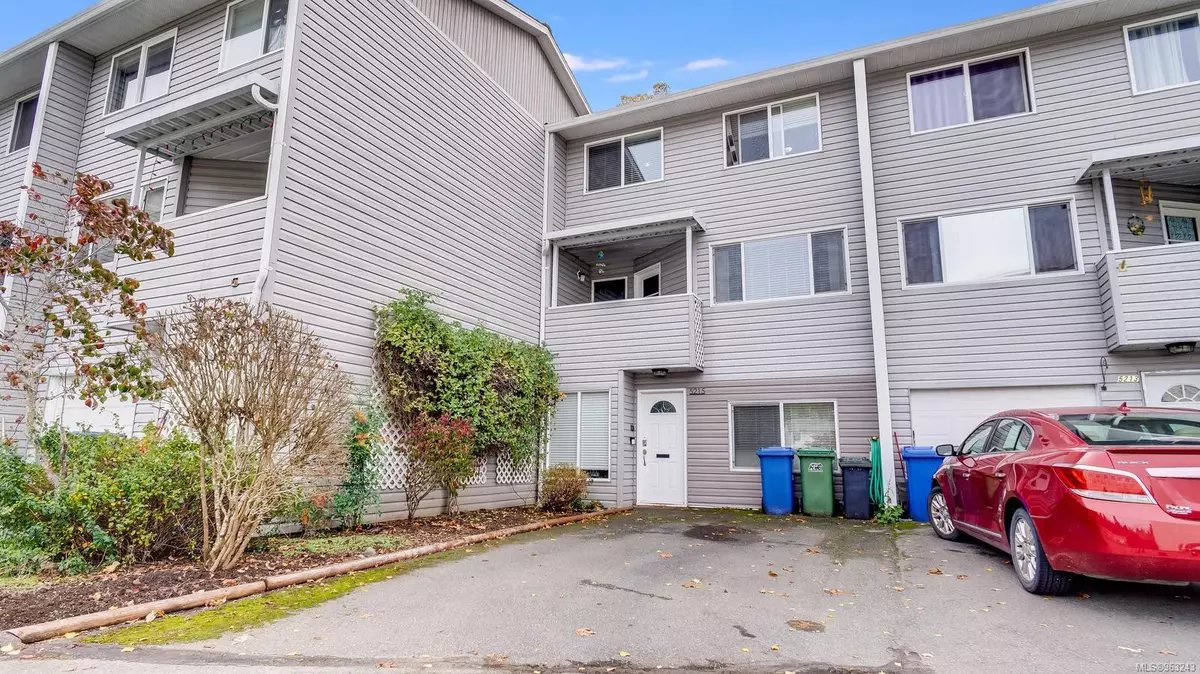
5215 Gertrude St Port Alberni, BC V9Y 6L1
4 Beds
2 Baths
1,875 SqFt
UPDATED:
10/19/2024 10:40 PM
Key Details
Property Type Townhouse
Sub Type Row/Townhouse
Listing Status Active
Purchase Type For Sale
Square Footage 1,875 sqft
Price per Sqft $186
Subdivision Spencer Park
MLS Listing ID 963243
Style Ground Level Entry With Main Up
Bedrooms 4
Condo Fees $493/mo
Rental Info Unrestricted
Year Built 1976
Annual Tax Amount $1,962
Tax Year 2023
Property Description
Location
Province BC
County Port Alberni, City Of
Area Port Alberni
Zoning MFR
Rooms
Other Rooms Storage Shed
Basement None
Kitchen 1
Interior
Interior Features Dining Room
Heating Baseboard, Electric
Cooling None
Flooring Tile, Wood
Window Features Insulated Windows
Appliance F/S/W/D
Heat Source Baseboard, Electric
Laundry In House
Exterior
Exterior Feature Balcony, Lighting, Playground
Garage Driveway
Utilities Available Cable To Lot
Roof Type Asphalt Shingle
Accessibility Accessible Entrance
Handicap Access Accessible Entrance
Parking Type Driveway
Total Parking Spaces 1
Building
Lot Description Central Location, Family-Oriented Neighbourhood, In Wooded Area
Building Description Frame Wood,Vinyl Siding, Transit Nearby
Faces North
Entry Level 3
Foundation Poured Concrete
Sewer Sewer Connected
Water Municipal
Structure Type Frame Wood,Vinyl Siding
Others
Pets Allowed Yes
HOA Fee Include Insurance,Maintenance Grounds,Maintenance Structure,Property Management
Tax ID 000-402-567
Ownership Freehold/Strata
Miscellaneous Balcony
Pets Description Aquariums, Birds
MORTGAGE CALCULATOR

GET MORE INFORMATION





