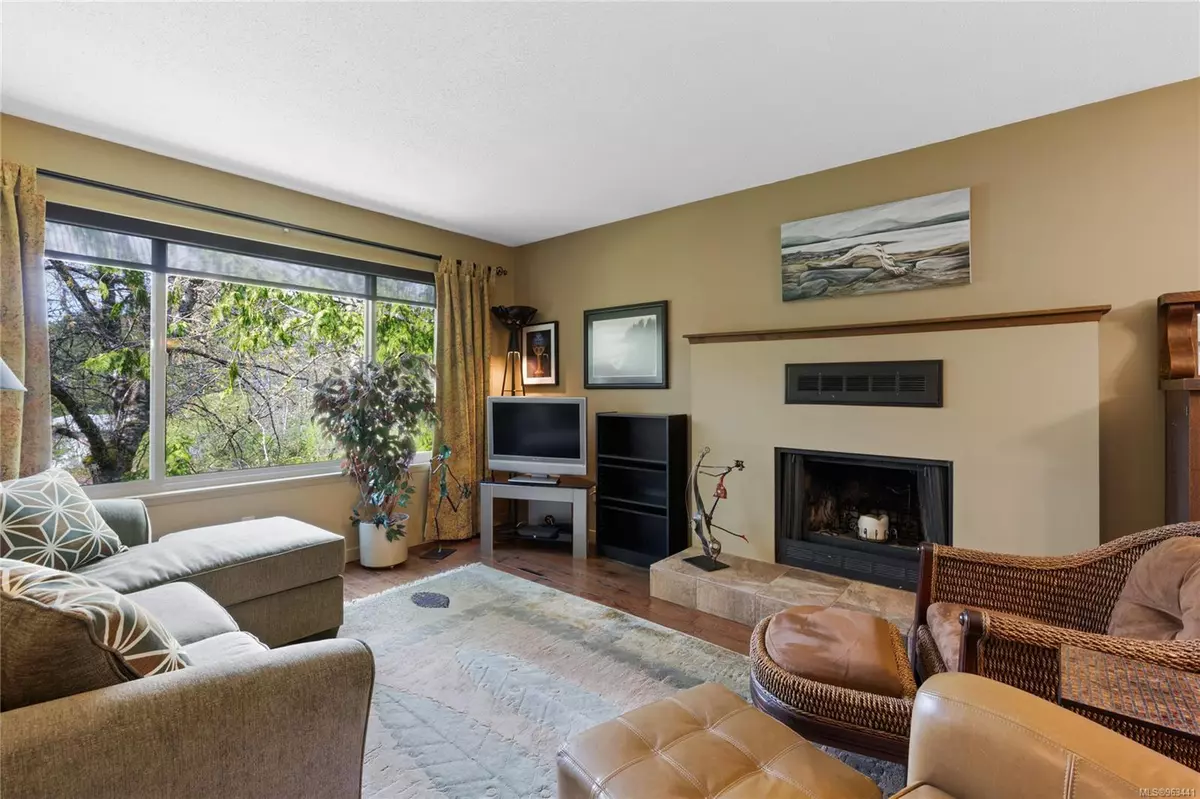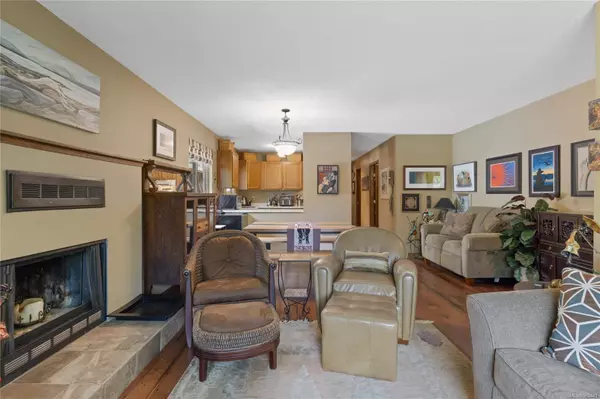
3718 Argyle Way Port Alberni, BC V9Y 8A6
3 Beds
1 Bath
1,040 SqFt
UPDATED:
11/06/2024 09:20 PM
Key Details
Property Type Townhouse
Sub Type Row/Townhouse
Listing Status Active
Purchase Type For Sale
Square Footage 1,040 sqft
Price per Sqft $278
MLS Listing ID 963441
Style Condo
Bedrooms 3
Condo Fees $438/mo
Rental Info Some Rentals
Year Built 1982
Annual Tax Amount $1,858
Tax Year 2023
Property Description
Location
Province BC
County Port Alberni, City Of
Area Port Alberni
Zoning RM1
Rooms
Basement Other
Main Level Bedrooms 3
Kitchen 1
Interior
Interior Features Dining/Living Combo
Heating Baseboard
Cooling Other
Flooring Carpet, Hardwood
Fireplaces Number 1
Fireplaces Type Other
Fireplace Yes
Window Features Vinyl Frames
Appliance F/S/W/D, Freezer, Microwave, See Remarks
Heat Source Baseboard
Laundry In Unit
Exterior
Exterior Feature Balcony
Garage Open
Roof Type Fibreglass Shingle
Accessibility Primary Bedroom on Main
Handicap Access Primary Bedroom on Main
Parking Type Open
Total Parking Spaces 28
Building
Lot Description Central Location, Easy Access, Family-Oriented Neighbourhood, Landscaped, Park Setting, Quiet Area, Shopping Nearby
Faces West
Entry Level 1
Foundation Poured Concrete
Sewer Sewer Connected
Water Municipal
Additional Building None
Structure Type Frame Wood,Wood
Others
Pets Allowed No
HOA Fee Include Garbage Removal,Maintenance Grounds,Property Management,Recycling
Tax ID 000-938-793
Ownership Freehold/Strata
Miscellaneous Balcony
Pets Description None
MORTGAGE CALCULATOR

GET MORE INFORMATION





