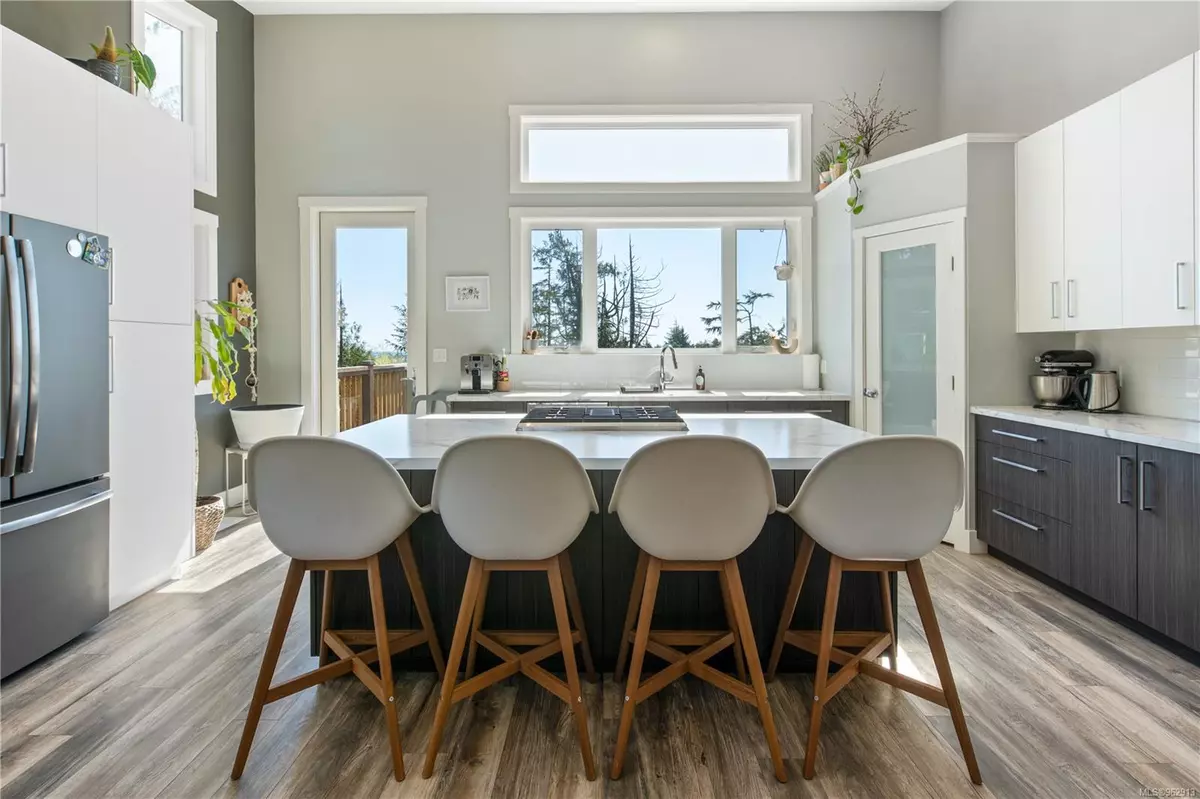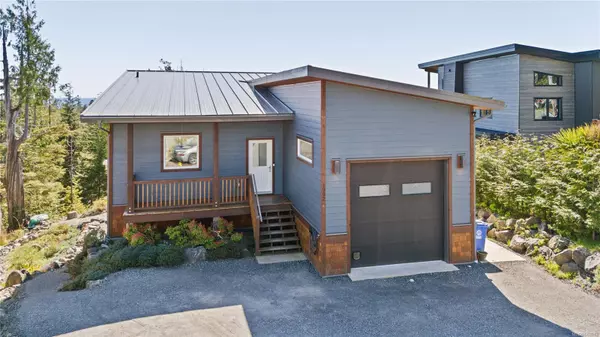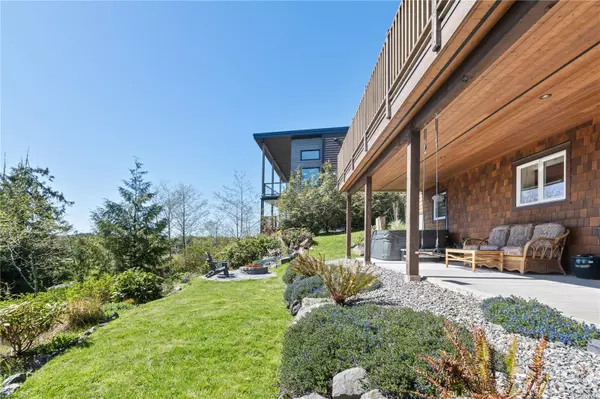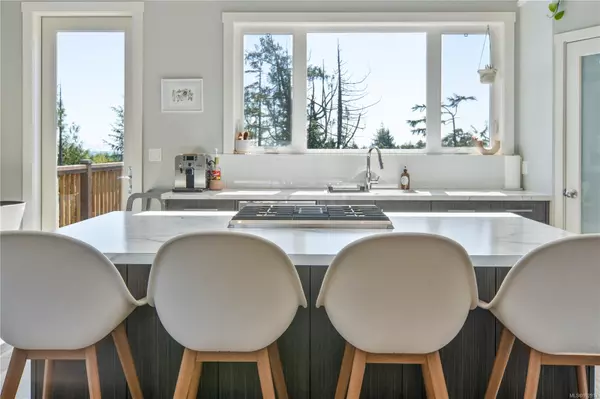1992 Athlone Rd Ucluelet, BC V0R 3A0
4 Beds
4 Baths
2,076 SqFt
UPDATED:
01/14/2025 05:02 AM
Key Details
Property Type Single Family Home
Sub Type Single Family Detached
Listing Status Active
Purchase Type For Sale
Square Footage 2,076 sqft
Price per Sqft $565
MLS Listing ID 962913
Style Main Level Entry with Lower/Upper Lvl(s)
Bedrooms 4
Rental Info Unrestricted
Year Built 2017
Annual Tax Amount $5,499
Tax Year 2023
Lot Size 0.290 Acres
Acres 0.29
Property Description
Location
Province BC
County Ucluelet, District Of
Area Port Alberni
Rooms
Basement None
Main Level Bedrooms 1
Kitchen 1
Interior
Heating Heat Pump, Radiant Floor
Cooling Other
Heat Source Heat Pump, Radiant Floor
Laundry In House
Exterior
Parking Features Driveway
Roof Type Metal
Total Parking Spaces 2
Building
Faces See Remarks
Foundation Poured Concrete
Sewer Sewer Connected
Water Municipal
Structure Type Cement Fibre,See Remarks
Others
Pets Allowed Yes
Tax ID 027-782-999
Ownership Freehold
Pets Allowed Aquariums, Birds, Caged Mammals, Cats, Dogs
GET MORE INFORMATION





