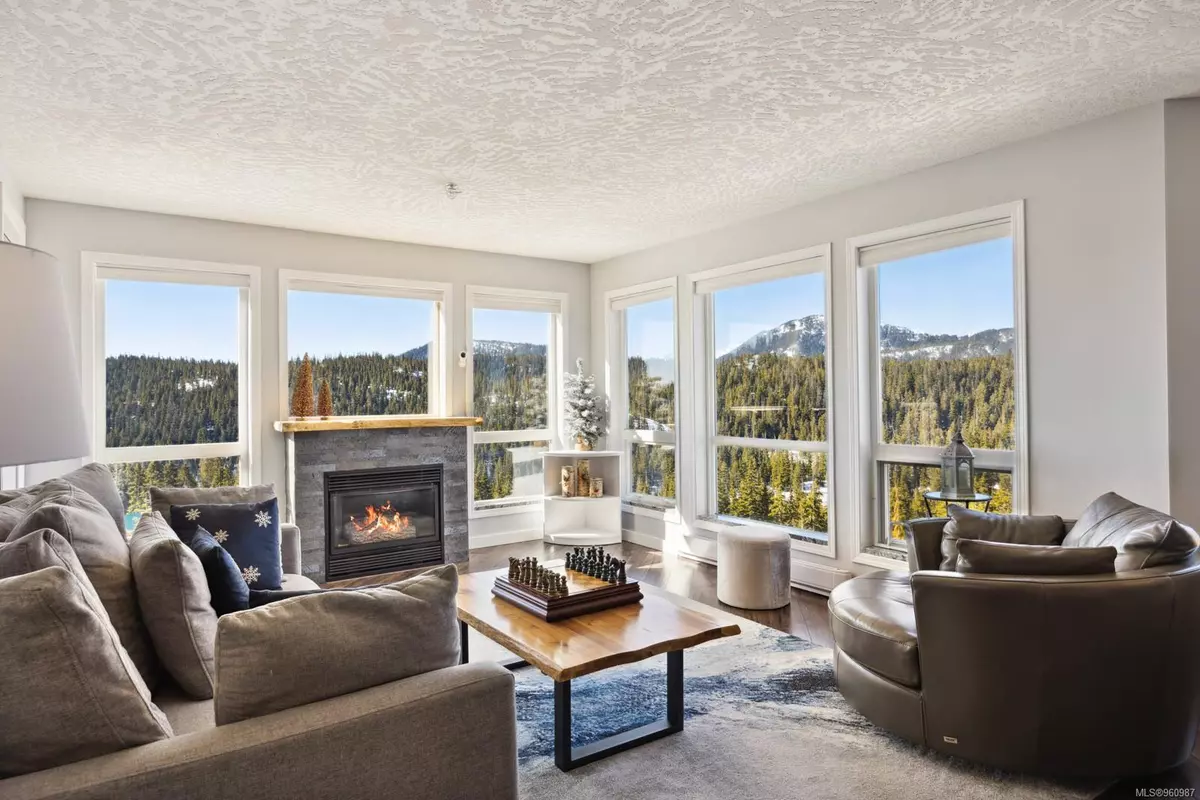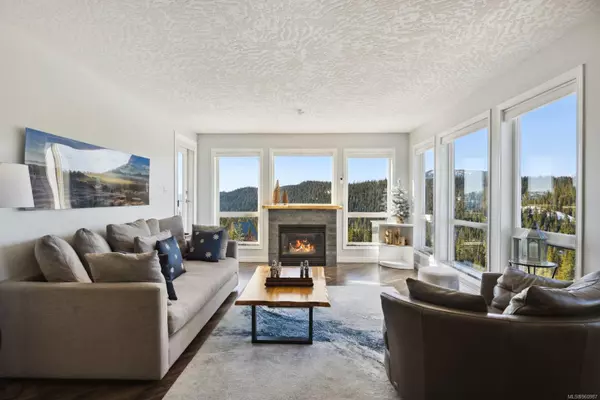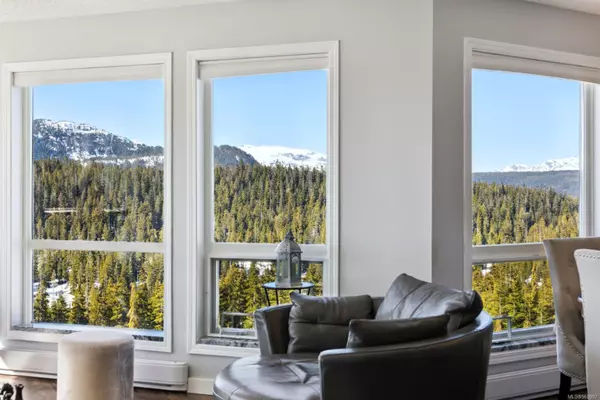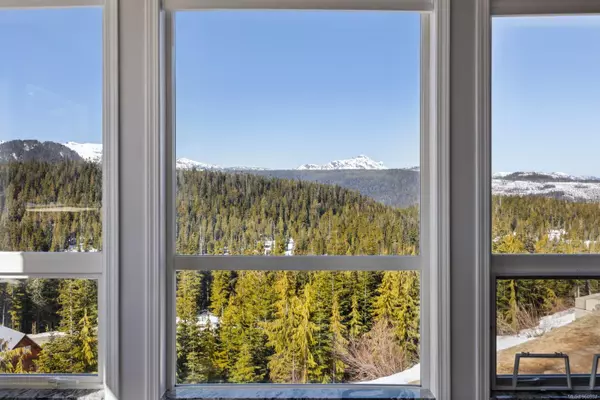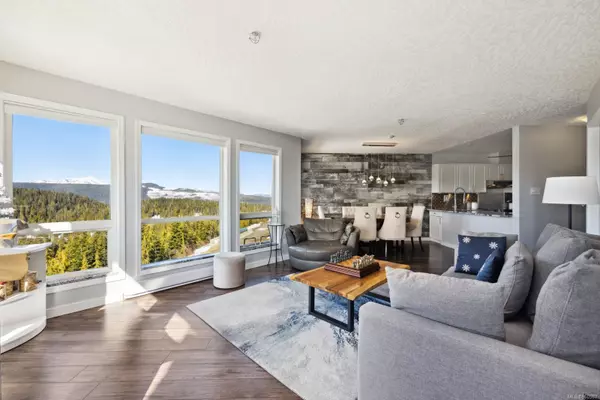1201 Henry Rd #214 Courtenay, BC V9J 1L0
4 Beds
3 Baths
1,386 SqFt
UPDATED:
12/17/2024 06:32 PM
Key Details
Property Type Condo
Sub Type Condo Apartment
Listing Status Active
Purchase Type For Sale
Square Footage 1,386 sqft
Price per Sqft $559
Subdivision Paradise Ridge
MLS Listing ID 960987
Style Condo
Bedrooms 4
Condo Fees $1,340/mo
Rental Info Unrestricted
Year Built 1994
Annual Tax Amount $2,210
Tax Year 2023
Lot Size 1,306 Sqft
Acres 0.03
Property Description
Location
Province BC
County Comox Valley Regional District
Area Comox Valley
Zoning MTW-CD RA-5
Rooms
Basement None
Main Level Bedrooms 4
Kitchen 1
Interior
Interior Features Closet Organizer, Dining/Living Combo, Furnished, Storage, Wine Storage
Heating Baseboard, Electric
Cooling None
Flooring Tile, Vinyl
Fireplaces Number 1
Fireplaces Type Propane
Equipment Other Improvements
Fireplace Yes
Appliance F/S/W/D, Microwave
Heat Source Baseboard, Electric
Laundry In Unit
Exterior
Exterior Feature Balcony/Deck, Sprinkler System, Swimming Pool
Parking Features Underground
Utilities Available Electricity To Lot, Garbage
Amenities Available Elevator(s), Pool: Outdoor, Sauna, Security System, Spa/Hot Tub, Storage Unit
View Y/N Yes
View Mountain(s)
Roof Type Metal
Accessibility Accessible Entrance, No Step Entrance, Primary Bedroom on Main
Handicap Access Accessible Entrance, No Step Entrance, Primary Bedroom on Main
Total Parking Spaces 1
Building
Lot Description Central Location, Easy Access, Recreation Nearby
Building Description Stucco, Fire Sprinklers
Faces South
Entry Level 1
Foundation Poured Concrete
Sewer Sewer Connected
Water Regional/Improvement District
Architectural Style West Coast
Structure Type Stucco
Others
Pets Allowed Yes
HOA Fee Include Caretaker,Garbage Removal,Gas,Insurance,Maintenance Grounds,Maintenance Structure,Sewer,Water
Tax ID 023-244-356
Ownership Freehold/Strata
Miscellaneous Balcony
Acceptable Financing None
Listing Terms None
Pets Allowed Cats, Dogs
GET MORE INFORMATION

